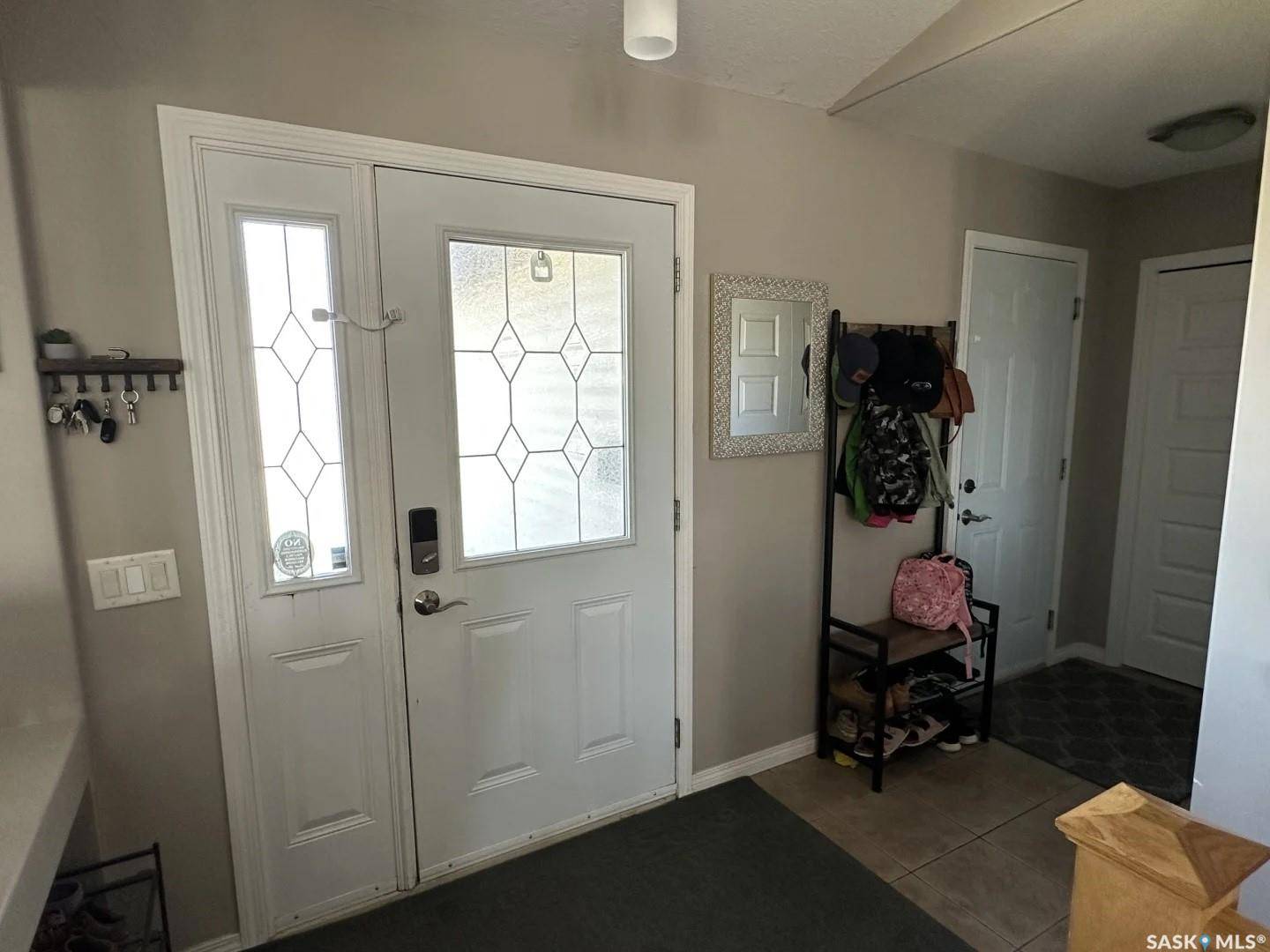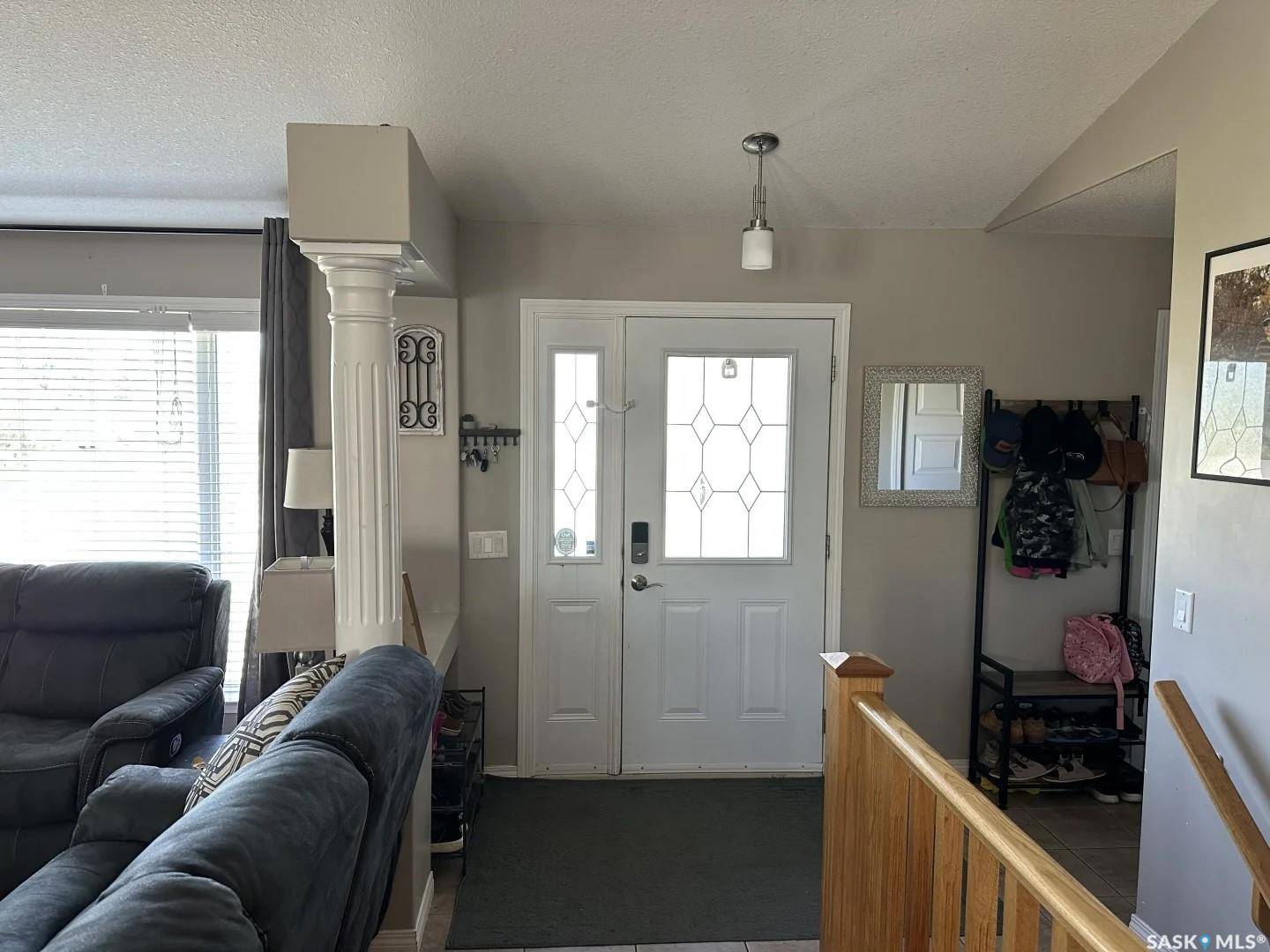Bought with Chantel Fleischhacker
For more information regarding the value of a property, please contact us for a free consultation.
5 Beds
2 Baths
1,274 SqFt
SOLD DATE : 06/11/2025
Key Details
Property Type Single Family Home
Sub Type Detached
Listing Status Sold
Purchase Type For Sale
Square Footage 1,274 sqft
Price per Sqft $337
MLS Listing ID SK006507
Sold Date 06/11/25
Style Bungalow
Bedrooms 5
Year Built 2012
Lot Size 6,550 Sqft
Acres 0.1503673
Property Sub-Type Detached
Source Saskatchewan
Property Description
Welcome to 237 10th Street — a charming and spacious 5-bedroom, 2-bathroom bungalow located on a corner lot in a peaceful, family-friendly neighborhood just two blocks from St. Dominic School. Built in 2012, this well-maintained home offers 1,274 square feet of comfortable living space on a 6,550 square foot lot — perfect for growing families or anyone looking for extra room to live, work, and relax. The bright and inviting main floor layout features vaulted ceilings that create an airy, open feel, while the kitchen provides great cabinet storage and a functional flow. There are three generously sized bedrooms on the main floor, and two additional bedrooms in the basement — one of which could easily be used as a home office or flex space. The home includes two full bathrooms, with the main bathroom offering convenient en-suite access to the primary bedroom. The fully finished basement features a large rec room, perfect for entertaining, relaxing, or creating a play space for kids, along with additional storage and utility areas. A spacious 24×24 attached heated garage offers ample parking and room for tools or a workspace. Central vacuum is already plumbed in and ready for easy installation. Outside, the fully fenced backyard includes a 12-foot rolling gate, a storage shed, a natural gas BBQ hookup, and ample space for vehicle or camper storage — ideal for children, pets, entertaining, and outdoor living. Located in a quiet, well-established neighborhood close to parks, schools, and local amenities, this move-in ready home offers comfort, space, and flexibility in a great Humboldt location.
Location
Province SK
Rooms
Basement Full Basement, Fully Finished
Kitchen 1
Interior
Interior Features Air Conditioner (Central), Air Exchanger, Central Vac (R.I.), Floating Shelves, Natural Gas Bbq Hookup, Sump Pump, T.V. Mounts
Hot Water Gas
Heating Forced Air, Natural Gas
Appliance Fridge, Stove, Washer, Dryer, Dishwasher Built In, Freezer, Garage Door Opnr/Control(S), Microwave Hood Fan, Satellite Dish, Shed(s), Window Treatment
Exterior
Exterior Feature Brick Imitation, Siding
Parking Features 2 Car Attached, Parking Pad, Parking Spaces
Garage Spaces 4.0
Roof Type Asphalt Shingles
Total Parking Spaces 4
Building
Lot Description Corner
Building Description Wood Frame, House
Structure Type Wood Frame
Others
Ownership Freehold
Read Less Info
Want to know what your home might be worth? Contact us for a FREE valuation!
Our team is ready to help you sell your home for the highest possible price ASAP
GET MORE INFORMATION
Agent







