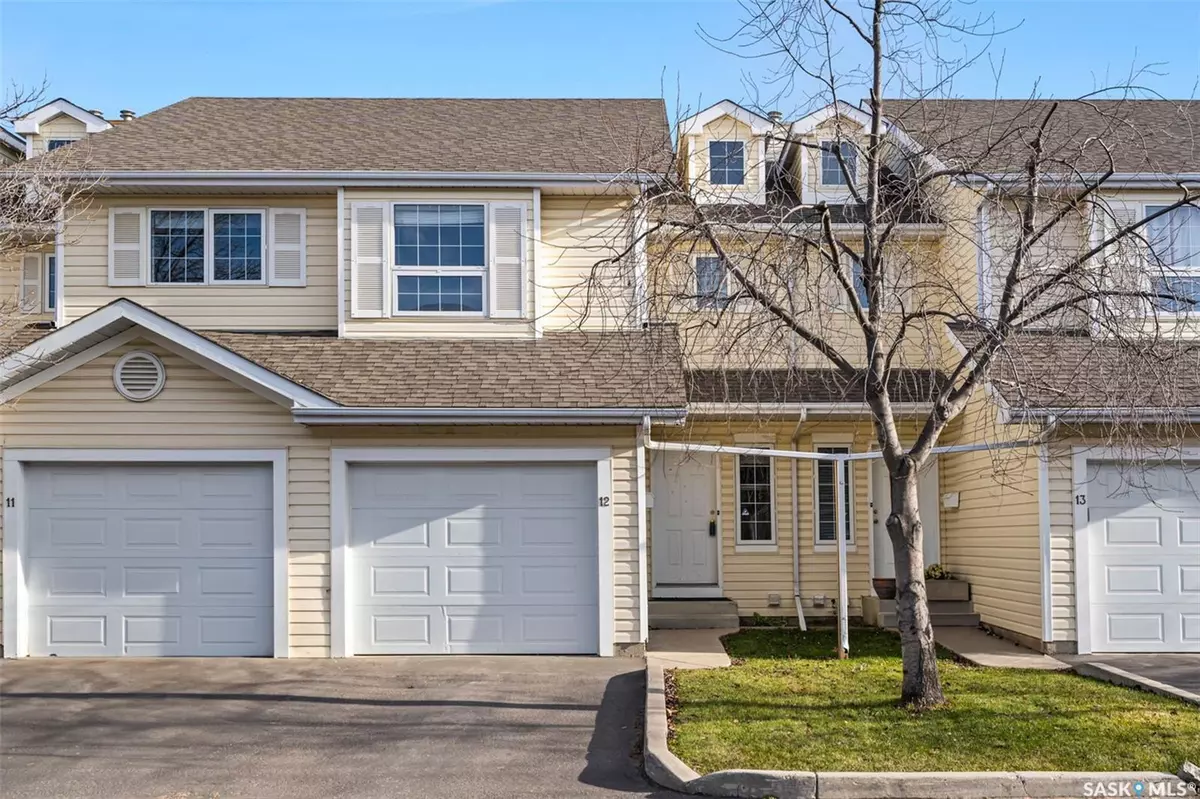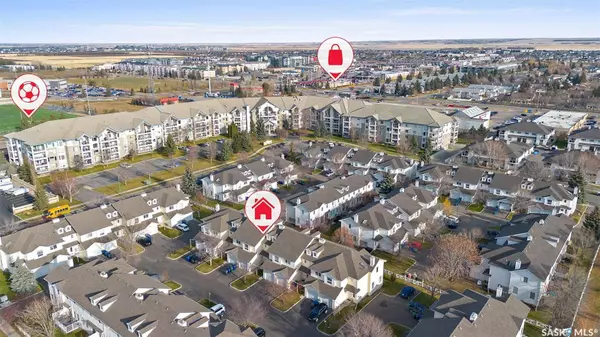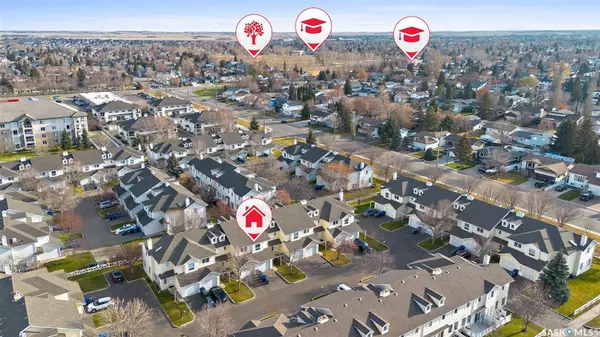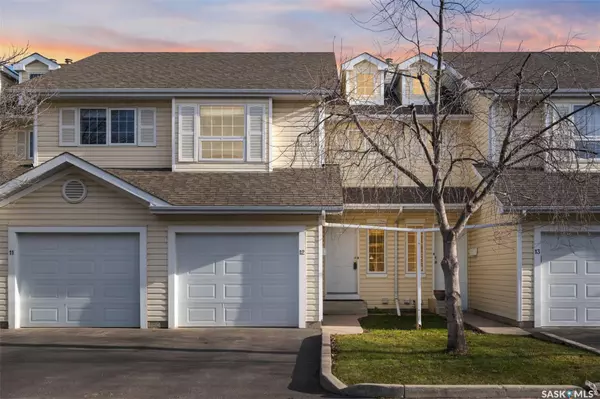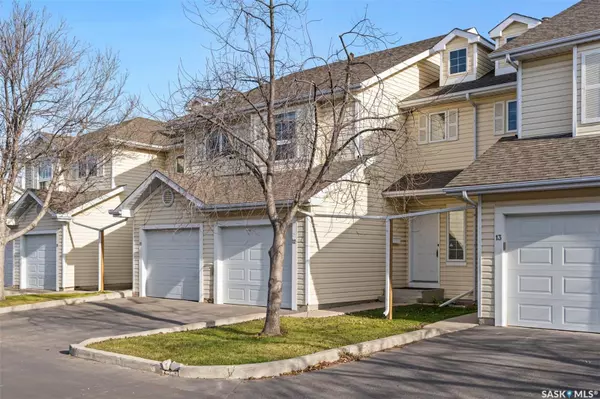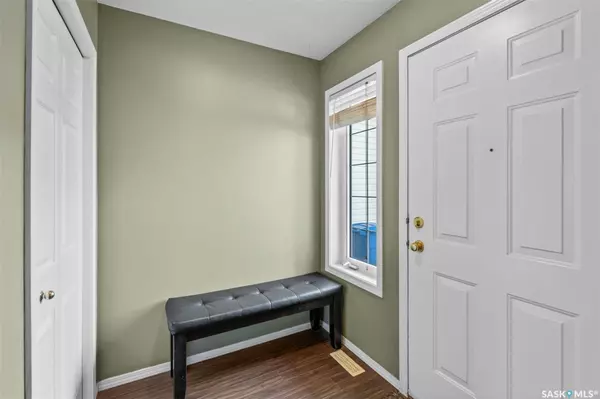Bought with Susan Toledo
For more information regarding the value of a property, please contact us for a free consultation.
3 Beds
2 Baths
1,215 SqFt
SOLD DATE : 12/16/2024
Key Details
Property Type Condo
Sub Type Condominium
Listing Status Sold
Purchase Type For Sale
Square Footage 1,215 sqft
Price per Sqft $255
Subdivision Erindale
MLS Listing ID SK987958
Sold Date 12/16/24
Style 2 Storey
Bedrooms 3
Condo Fees $387
Originating Board Saskatchewan
Year Built 1998
Property Description
Welcome to #12-207 Keevil Way, a beautifully finished townhouse in a peaceful location in the core of Erindale. Within walking distance to two high schools (St. Joseph High School and Centennial Collegiate), two elementary schools (Dr. John G. Egnatoff School and Catholic Father Robinson school) and University Heights shopping complex. Quiet unit 1215 sq.ft 3 bedrooms plus 2 baths. The main floor features laminate flooring and open concept heritage kitchen with backsplash, ample storage and movable island ; living space with large windows bring in natural lights; good sized dining with door to patio & green space. The upper level offers three good-sized bedrooms, and a cheater door from the master bedroom to the main bathroom. The basement is developed with open family entertaining space and access to the laundry room/storage area. The garage is attached with direct entry. Other notable features include central AC, newer water heater (2020). Shows well. Call to view today!
Location
Province SK
Community Erindale
Rooms
Basement Full Basement, Fully Finished
Kitchen 1
Interior
Interior Features Air Conditioner (Central)
Hot Water Gas
Heating Forced Air, Natural Gas
Appliance Fridge, Stove, Washer, Dryer, Dishwasher Built In, Garage Door Opnr/Control(S), Hood Fan, Window Treatment
Laundry 1
Exterior
Exterior Feature Siding
Parking Features 1 Car Attached
Garage Spaces 2.0
Roof Type Asphalt Shingles
Total Parking Spaces 2
Building
Building Description Wood Frame, Row/Townhouse
Structure Type Wood Frame
Others
Ownership Condominium
Read Less Info
Want to know what your home might be worth? Contact us for a FREE valuation!
Our team is ready to help you sell your home for the highest possible price ASAP
GET MORE INFORMATION
Agent


