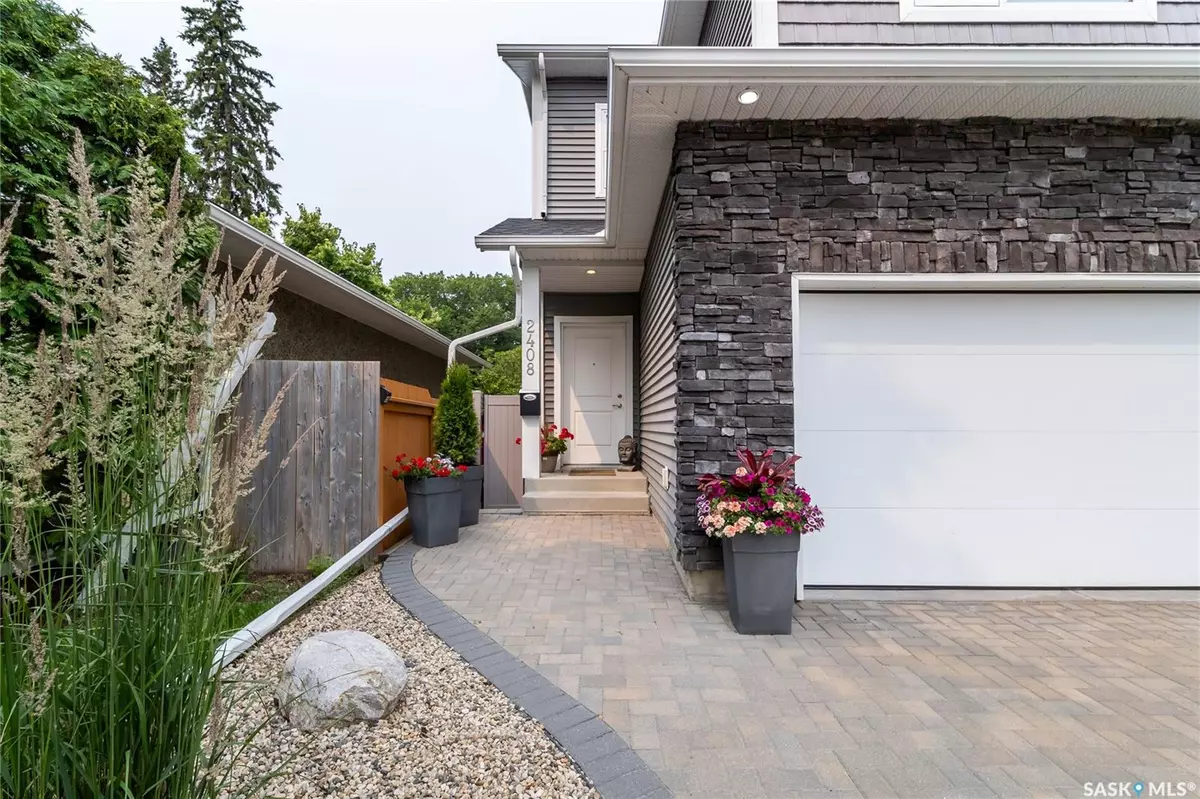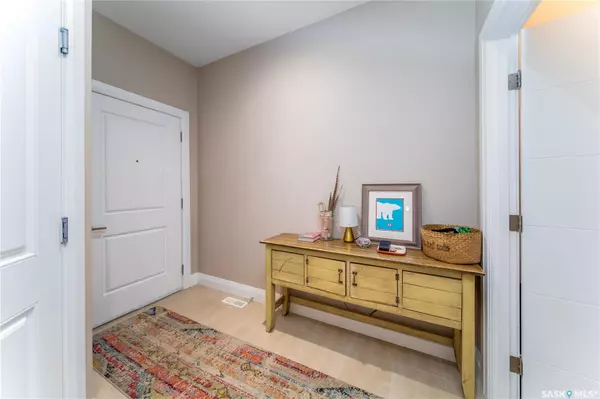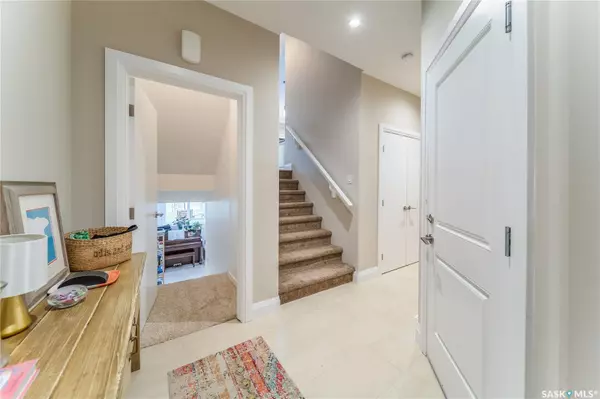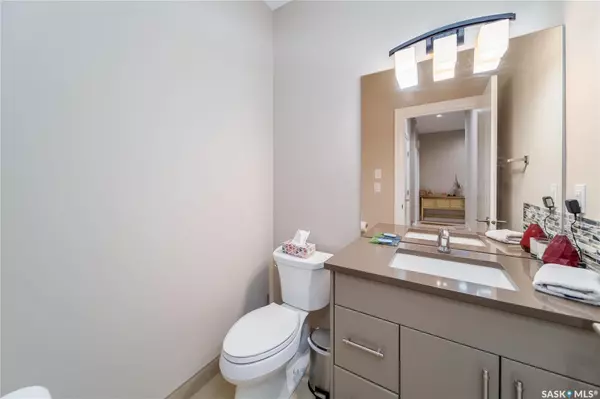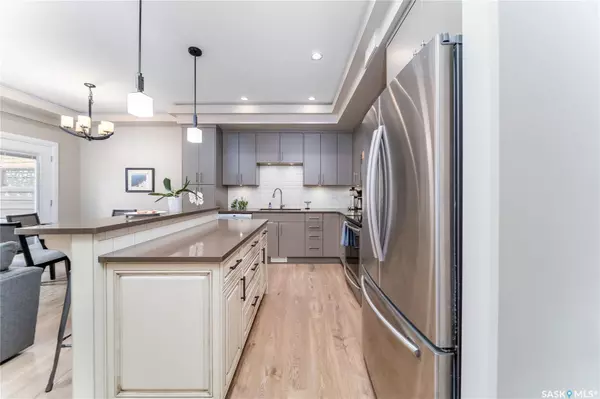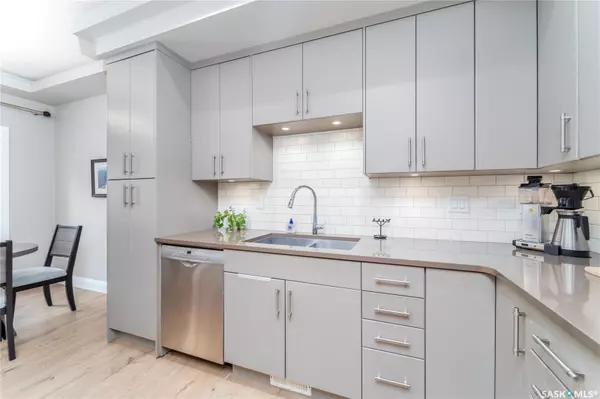Bought with Jason Vogt
For more information regarding the value of a property, please contact us for a free consultation.
3 Beds
4 Baths
1,513 SqFt
SOLD DATE : 12/06/2024
Key Details
Property Type Single Family Home
Sub Type Attached
Listing Status Sold
Purchase Type For Sale
Square Footage 1,513 sqft
Price per Sqft $315
Subdivision Avalon
MLS Listing ID SK988009
Sold Date 12/06/24
Style Split (4)
Bedrooms 3
Originating Board Saskatchewan
Year Built 2013
Property Description
Welcome to 2408 Dufferin Ave! Built in 2013, this semi-detached home spans 1,513 sq. ft. over three levels. The second floor boasts an open concept kitchen, dining, and living area, all adorned with high-end finishes such as granite countertops, porcelain tile, and LVP flooring. The kitchen features custom Capella cabinets and a quartz island with breakfast bar seating. Conveniently located on the third floor, the laundry room is easily accessible, along with the primary bedroom which offers a spacious walk-in closet. The home includes an oversized single attached garage (17'x20'). Recent upgrades enhance the property, including a fully finished basement, a fenced backyard, a deck with a privacy wall, Hunter Douglas Blinds and a paving stone double driveway and back patio. Situated in the desirable Avalon neighbourhood, this is a must see newer home, that is move in ready, on a beautiful tree lined street in a mature neighbourhood that has great walkability to schools, shops, restaurants, and health services.—call your agent to view 2408 Dufferin Ave today!
Location
Province SK
Community Avalon
Rooms
Basement Fully Finished
Kitchen 1
Interior
Interior Features Air Conditioner (Central), Sump Pump
Hot Water Gas
Heating Forced Air, Natural Gas
Appliance Fridge, Stove, Washer, Dryer, Dishwasher Built In, Garage Door Opnr/Control(S), Microwave, Window Treatment
Exterior
Exterior Feature Stone, Vinyl
Parking Features 1 Car Attached
Garage Spaces 3.0
Roof Type Asphalt Shingles
Total Parking Spaces 3
Building
Building Description Wood Frame, Semi-Detached (1/2 Duplex)
Structure Type Wood Frame
Others
Ownership Freehold
Read Less Info
Want to know what your home might be worth? Contact us for a FREE valuation!
Our team is ready to help you sell your home for the highest possible price ASAP
GET MORE INFORMATION
Agent


