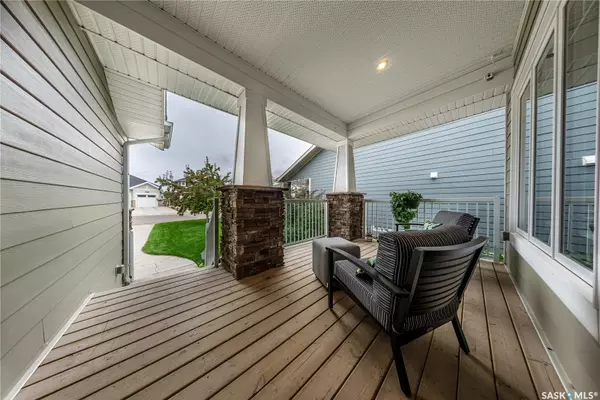Bought with Gregg Bamford
For more information regarding the value of a property, please contact us for a free consultation.
4 Beds
3 Baths
1,340 SqFt
SOLD DATE : 10/17/2024
Key Details
Property Type Single Family Home
Sub Type Detached
Listing Status Sold
Purchase Type For Sale
Square Footage 1,340 sqft
Price per Sqft $476
Subdivision Rosewood
MLS Listing ID SK986108
Sold Date 10/17/24
Style Bungalow
Bedrooms 4
Originating Board Saskatchewan
Year Built 2014
Lot Size 5,882 Sqft
Acres 0.13503213
Property Description
Welcome to 211 Pritchard Terrace, located on one of the most desirable streets in Rosewood. This quiet Terrace is located steps to parks, walking trails, baseball diamonds, and a quick bike ride or drive to grocery stores, restaurants, and other amenities. This well-maintained executive bungalow boasts a bright and airy floorplan and is fully developed top to bottom. When you arrive, you'll find a private front porch, perfect for enjoying your morning cup of coffee. Upon entering the home you'll find a large foyer with a home office or den on the left, and access to the garage on the right. Ahead you'll find a well-appointed living room, kitchen and dining area all with real hardwood floors, and patio doors leading to the back yard. The kitchen includes quality cabinetry, stainless steel appliances, quartz countertops, and well thought out storage solutions for all your pantry needs. Also found on the main floor is the primary bedroom which has a 3-piece ensuite bathroom and heated tile floors, and a walk-in closet. The second bedroom is also a good size and conveniently located across from the main 4-piece bathroom that also has heated floors. Located downstairs is a large family room with 9-foot ceilings, with plenty of space for movies and games. Also downstairs are two more bedrooms, a 3 piece bathroom with heated floors, a dedicated laundry room, and large mechanical room with plenty of space for storage, chest freezers, etc. The tranquil back yard has a small deck off the dining area for barbequing, but the patio space below is at grade level which offers tons of privacy. Adorned with plenty of trees, shrubs, and grass, this backyard is the perfect place to relax all summer long. Virtual tour available!
Location
Province SK
Community Rosewood
Rooms
Basement Full Basement
Kitchen 1
Interior
Interior Features Air Conditioner (Central), Heat Recovery Unit, Humidifier, Sump Pump, Underground Sprinkler
Hot Water Gas
Heating Forced Air, Natural Gas
Appliance Fridge, Stove, Washer, Dryer, Dishwasher Built In, Hood Fan, Window Treatment
Exterior
Exterior Feature Siding, Stone
Garage 2 Car Attached
Garage Spaces 5.0
Roof Type Asphalt Shingles
Total Parking Spaces 5
Building
Building Description Wood Frame, House
Structure Type Wood Frame
Others
Ownership Freehold
Read Less Info
Want to know what your home might be worth? Contact us for a FREE valuation!
Our team is ready to help you sell your home for the highest possible price ASAP
GET MORE INFORMATION

Agent







