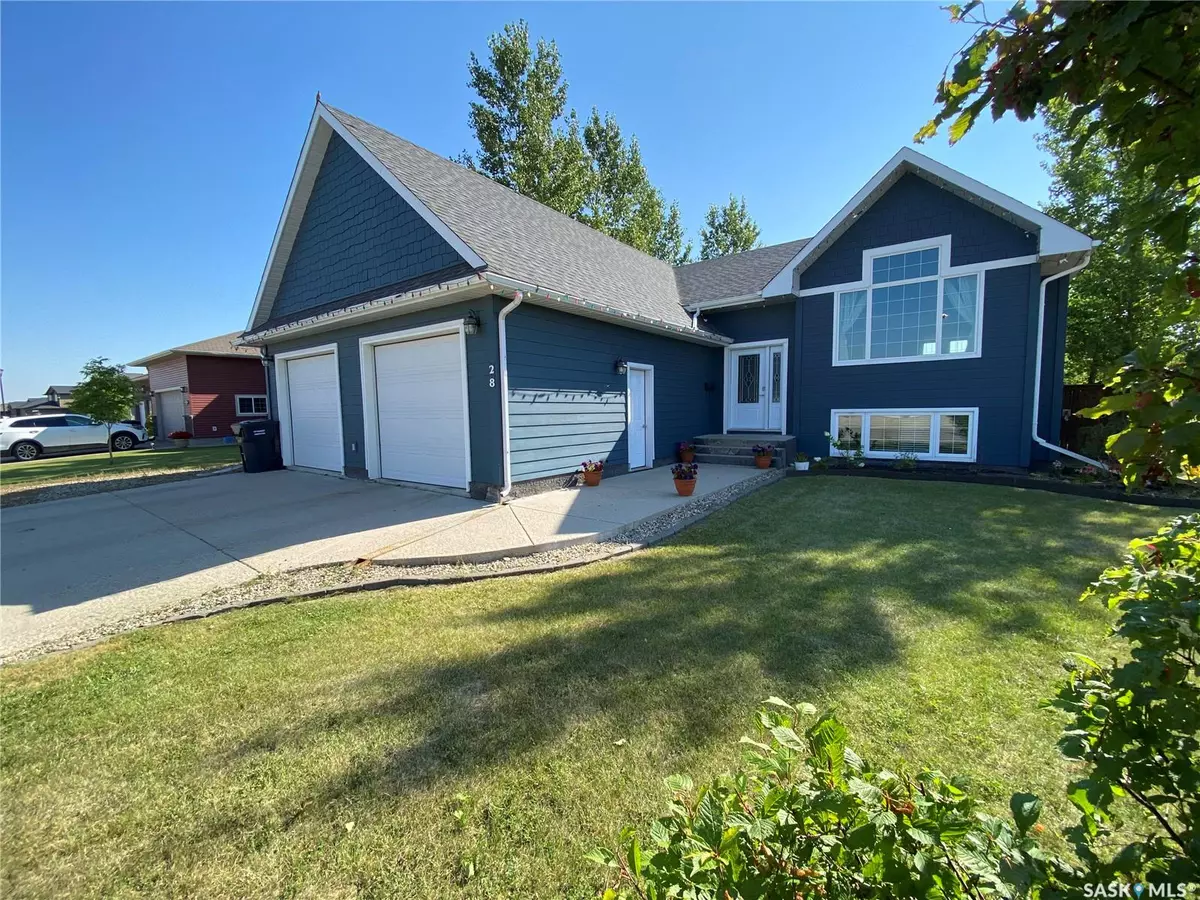Bought with Deanne Arnold
For more information regarding the value of a property, please contact us for a free consultation.
3 Beds
3 Baths
1,290 SqFt
SOLD DATE : 10/02/2024
Key Details
Property Type Single Family Home
Sub Type Detached
Listing Status Sold
Purchase Type For Sale
Square Footage 1,290 sqft
Price per Sqft $310
Subdivision Riverside Grove
MLS Listing ID SK980545
Sold Date 10/02/24
Style Bungalow
Bedrooms 3
Originating Board Saskatchewan
Year Built 2010
Property Description
A terrific opportunity for your family with this modern raised bungalow with a perfect location. 28 Whitewater Place, just under 1300 sq ft, is in pristine condition and situated on a quite street in Riverside Grove with a short couple-minute walk to the dual elementary schools. As you enter the large foyer with access to your oversized double garage. Up a few steps to your open concept main floor. The kitchen contains an abundance of cabinet and counter space along with a large pantry. Dining room off the kitchen with exterior door to your large east facing deck and fenced back yard. The master bedroom contains space for king size furniture with a large walk-in closet and 3-piece bath ensuite. Oversized secondary bedroom along with the 4-piece main bath down the hallway. Head to the large rec room in the basement which also provides space if you would like a fourth bedroom to construct. A huge third bedroom along with the 3-piece basement bath just off the storage and utility room. This home has been well cared for and it is time for the next family to enjoy. Make it yours today!
Location
Province SK
Community Riverside Grove
Rooms
Basement Full Basement, Fully Finished
Kitchen 1
Interior
Interior Features Air Conditioner (Central), Air Exchanger, Central Vac (R.I.), Play Structures, Sump Pump, T.V. Mounts
Hot Water Gas
Heating Forced Air, Natural Gas
Appliance Fridge, Stove, Washer, Dryer, Dishwasher Built In, Garage Door Opnr/Control(S), Microwave Hood Fan, Reverse Osmosis System, Window Treatment
Exterior
Exterior Feature Composite Siding
Garage 2 Car Attached
Garage Spaces 4.0
Roof Type Asphalt Shingles
Total Parking Spaces 4
Building
Lot Description Corner
Others
Ownership Freehold
Read Less Info
Want to know what your home might be worth? Contact us for a FREE valuation!
Our team is ready to help you sell your home for the highest possible price ASAP
GET MORE INFORMATION

Agent







