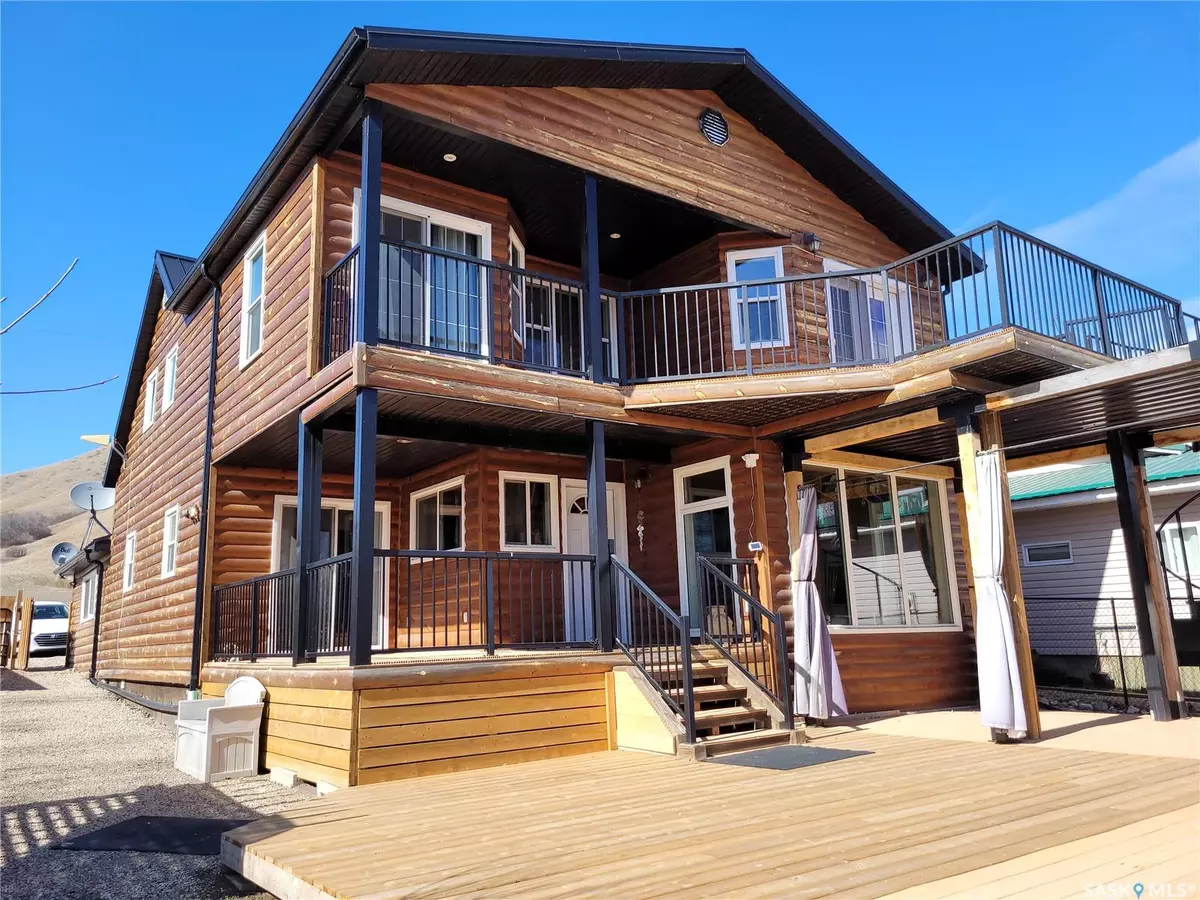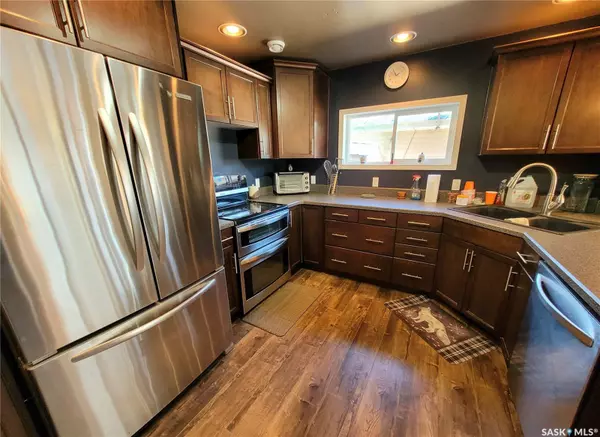Bought with Glenn Marchand
For more information regarding the value of a property, please contact us for a free consultation.
4 Beds
2 Baths
2,193 SqFt
SOLD DATE : 09/12/2024
Key Details
Property Type Single Family Home
Sub Type Detached
Listing Status Sold
Purchase Type For Sale
Square Footage 2,193 sqft
Price per Sqft $145
MLS Listing ID SK976106
Sold Date 09/12/24
Style 2 Storey
Bedrooms 4
Originating Board Saskatchewan
Year Built 2009
Lot Size 8,806 Sqft
Acres 0.20217906
Property Description
Welcome to your lakeside paradise at the West End of Round Lake, Saskatchewan. Constructed in 2009 around a 672 sq ft house built in 1930, this two-story retreat boasts 2193 square feet of living space, designed to maximize comfort and capture breathtaking views. Outside, the magic continues with over 1000 square feet of deck and balcony, providing the ideal setting for al fresco dining, morning yoga sessions, or simply soaking in the beauty of nature. As you step inside, you'll be greeted by an open-concept layout that seamlessly connects the kitchen, and dining area. The expansive windows and patio doors flood the interior with natural light and offer uninterrupted vistas of the lake and valley hills beyond.
The kitchen features quality appliances, ample counter space, and beautiful cabinetry.
The living room is the heart of the home, centered around a cozy wood-burning fireplace—perfect for chilly evenings spent curled up with a good book or enjoying lively conversations with friends and family.
With four bedrooms, and two bathrooms, including a 5 piece bathroom on the main floor there's plenty of room for everyone to rest and rejuvenate after a day of lakeside adventures. The master suite upstairs with ensuite bathroom is a true oasis, complete with French doors to a large balcony overlooking stunning views of the lake and valley hills to enjoy with your morning coffee.
Step down the spiral staircase from the balcony to the water's edge, where your private dock awaits, offering easy access for boating, fishing, and swimming. For those seeking fun and adventure, there are four well-maintained sheds, providing ample storage for all your outdoor gear. As the day comes to a close, gather around a charming gazebo and fire pit under the starry sky, enjoying evening cocktails where stories are shared, marshmallows are roasted, and memories are made that will last a lifetime.
Location
Province SK
Rooms
Basement Crawl, Not applicable
Kitchen 1
Interior
Interior Features Air Conditioner (Central), Air Exchanger, Sump Pump
Hot Water Gas
Heating Forced Air, Natural Gas
Fireplaces Number 1
Fireplaces Type Wood
Appliance Fridge, Stove, Dishwasher Built In, Shed(s), Window Treatment
Exterior
Exterior Feature Wood Siding
Garage Parking Spaces
Garage Spaces 5.0
Roof Type Metal
Total Parking Spaces 5
Building
Lot Description Irregular, Waterfront, Rectangular
Building Description Wood Frame, House
Structure Type Wood Frame
Others
Ownership Freehold
Read Less Info
Want to know what your home might be worth? Contact us for a FREE valuation!
Our team is ready to help you sell your home for the highest possible price ASAP
GET MORE INFORMATION

Agent







