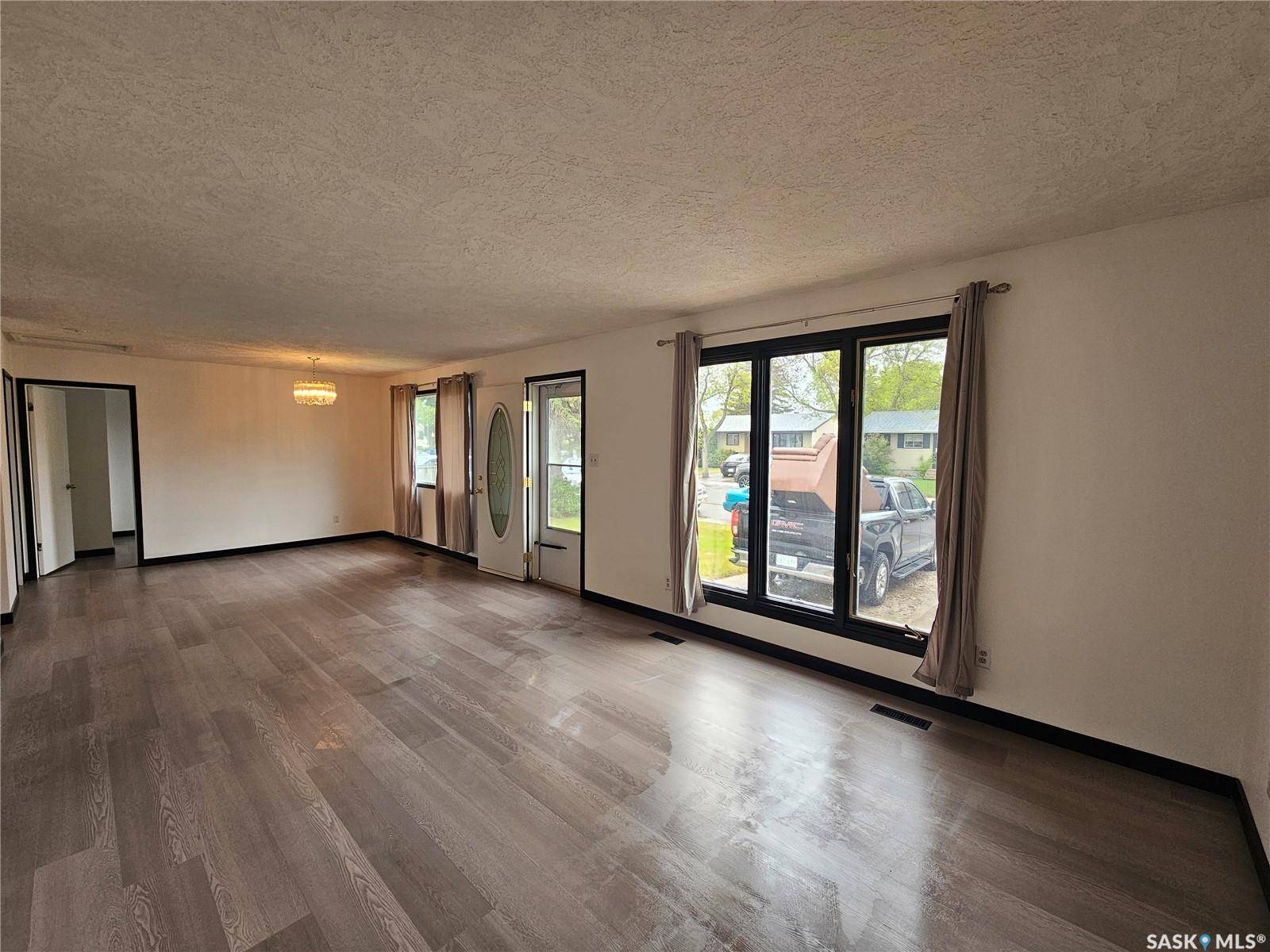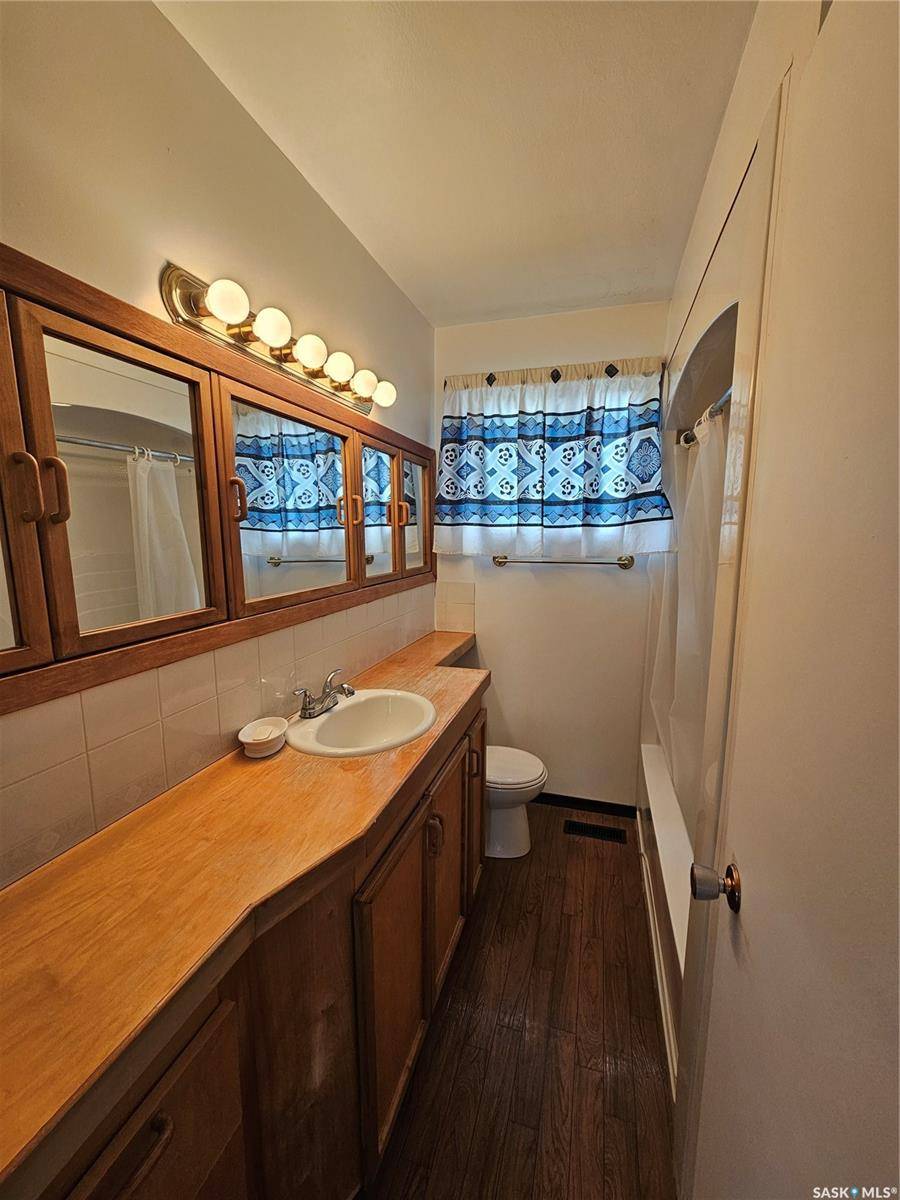3 Beds
2 Baths
912 SqFt
3 Beds
2 Baths
912 SqFt
Key Details
Property Type Single Family Home
Sub Type Detached
Listing Status Active
Purchase Type For Sale
Square Footage 912 sqft
Price per Sqft $378
Subdivision Confederation Park
MLS Listing ID SK009460
Style Bungalow
Bedrooms 3
Year Built 1972
Lot Size 5,060 Sqft
Acres 0.116161615
Property Sub-Type Detached
Source Saskatchewan
Property Description
Location
Province SK
Community Confederation Park
Rooms
Basement Full Basement, Fully Finished
Kitchen 1
Interior
Interior Features Air Conditioner (Central)
Hot Water Gas
Heating Forced Air, Natural Gas
Appliance Fridge, Stove, Washer, Dryer, Dishwasher Built In, Garage Door Opnr/Control(S), Shed(s), Window Treatment
Exterior
Exterior Feature Siding, Stucco
Parking Features 2 Car Detached
Garage Spaces 4.0
Roof Type Asphalt Shingles
Total Parking Spaces 4
Building
Building Description Wood Frame, House
Structure Type Wood Frame
Others
Ownership Freehold
GET MORE INFORMATION
Agent







