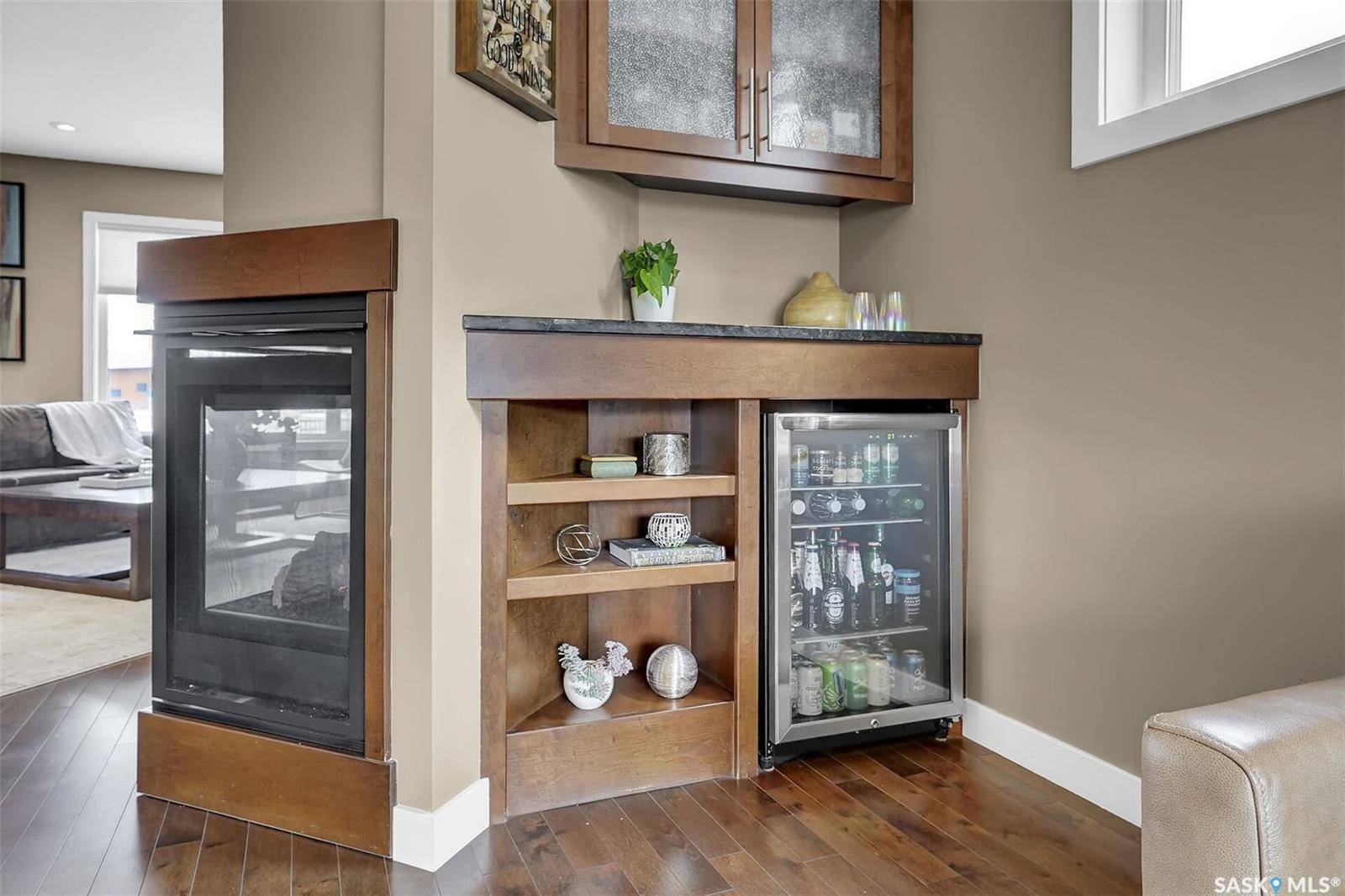GET MORE INFORMATION
Bought with Brandon Kayter
4 Beds
4 Baths
2,092 SqFt
4 Beds
4 Baths
2,092 SqFt
Key Details
Sold Price Non-Disclosure
Property Type Single Family Home
Sub Type Detached
Listing Status Sold
Purchase Type For Sale
Square Footage 2,092 sqft
Price per Sqft $317
Subdivision Harbour Landing
MLS Listing ID SK998869
Sold Date 05/06/25
Style 2 Storey
Bedrooms 4
Originating Board Saskatchewan
Year Built 2012
Lot Size 7,496 Sqft
Acres 0.17208448
Property Sub-Type Detached
Property Description
Location
Province SK
Community Harbour Landing
Rooms
Basement Full Basement, Fully Finished
Kitchen 1
Interior
Interior Features Air Conditioner (Central), Alarm Sys Rented, Heat Recovery Unit, Natural Gas Bbq Hookup, Sump Pump, T.V. Mounts, Underground Sprinkler, Wet Bar
Hot Water Gas
Heating Forced Air, Natural Gas
Fireplaces Number 1
Fireplaces Type Gas
Appliance Fridge, Stove, Washer, Dryer, Central Vac Attached, Central Vac Attachments, Dishwasher Built In, Garage Door Opnr/Control(S), Microwave Hood Fan, Shed(s), Window Treatment
Exterior
Exterior Feature Stone, Stucco
Parking Features 2 Car Attached
Garage Spaces 5.0
Roof Type Asphalt Shingles
Total Parking Spaces 5
Building
Lot Description Backs on to Park/Green Space, Irregular
Building Description Wood Frame, House
Structure Type Wood Frame
Others
Ownership Freehold
GET MORE INFORMATION
Agent







