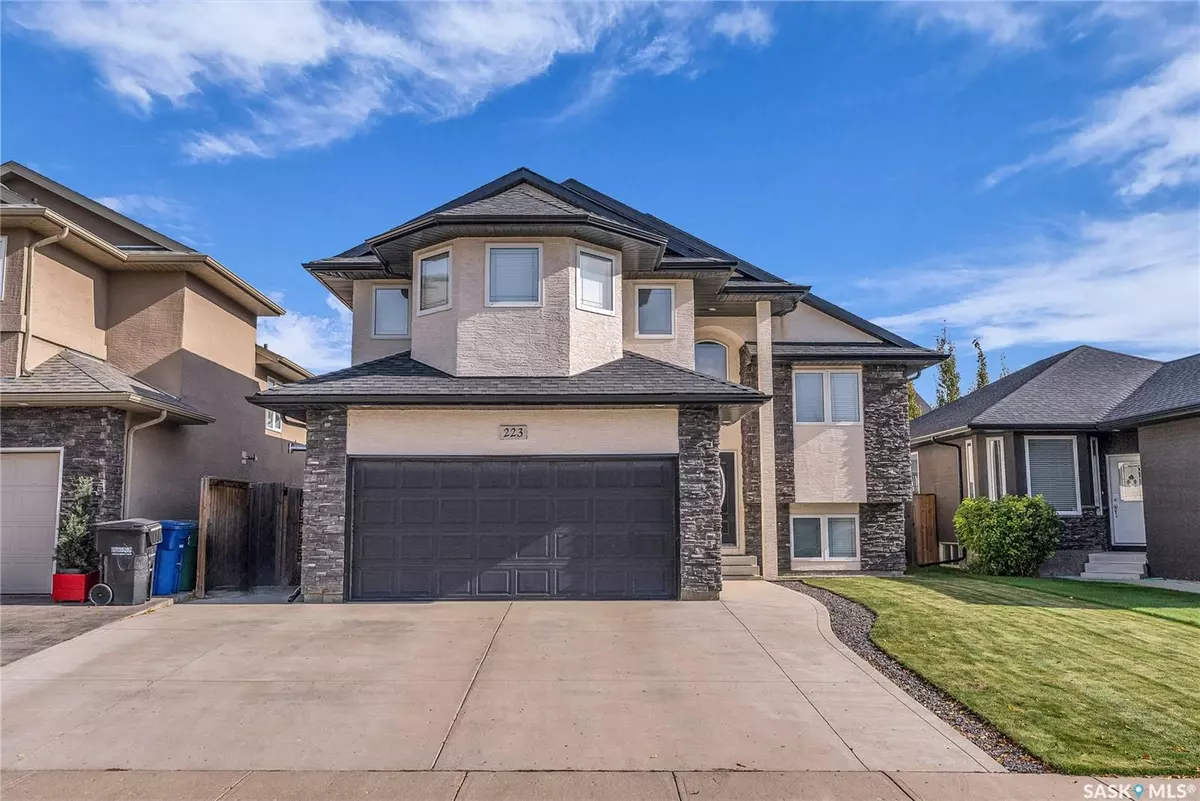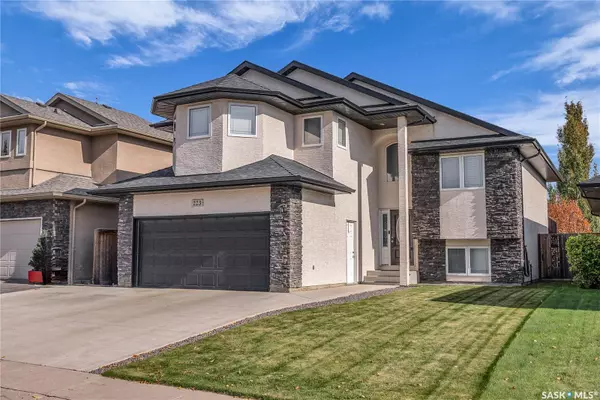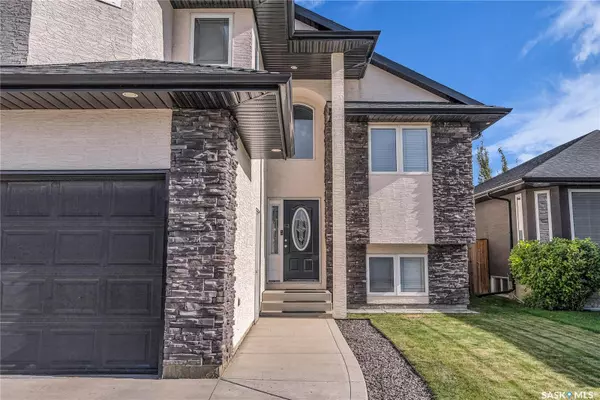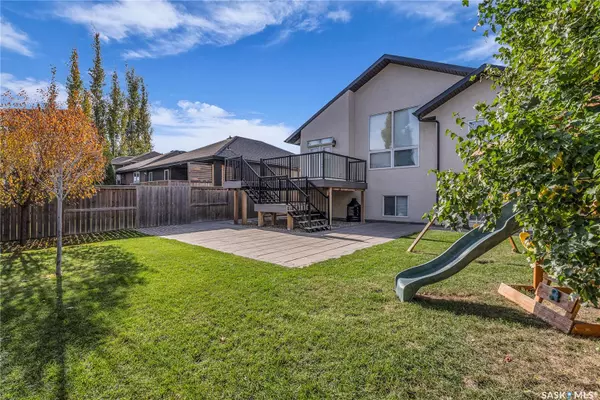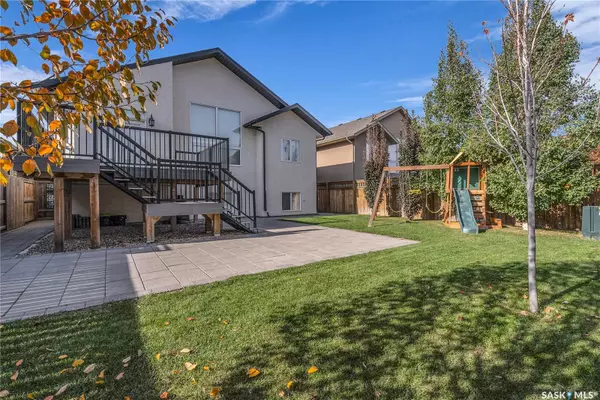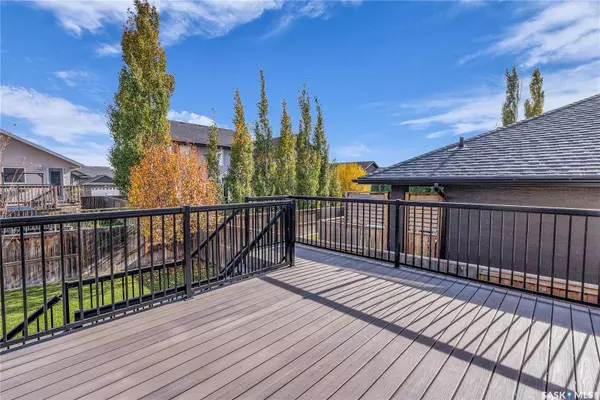4 Beds
3 Baths
1,520 SqFt
4 Beds
3 Baths
1,520 SqFt
Key Details
Property Type Single Family Home
Sub Type Detached
Listing Status Pending
Purchase Type For Sale
Square Footage 1,520 sqft
Price per Sqft $427
Subdivision Stonebridge
MLS Listing ID SK990965
Style Bi-Level Modified
Bedrooms 4
Originating Board Saskatchewan
Year Built 2010
Lot Size 5,266 Sqft
Acres 0.12089073
Property Description
This stunning modified bi-level home offers the perfect blend of style, space, and functionality. Featuring 4 spacious bedrooms and 3 full bathrooms, it's the ideal setup for families or those who love to entertain.
The heart of the home is a bright and open-concept main living area, complete with slarge windows that flood the space with natural light. The kitchen is thoughtfully designed with plenty of counter space, and a seamless flow into the dining and living areas.
The primary suite is privately tucked away on its own level, offering a peaceful retreat with an ensuite bathroom and a walk-in closet.
Downstairs, the finished basement provides even more space to spread out, featuring a cozy family room, an additional bedroom, and a full bathroom – perfect for guests or a growing family.
Located in the sought-after Stonebridge community, this home is close to parks, schools, shopping, and all the amenities you could need.
Location
Province SK
Community Stonebridge
Rooms
Basement Full Basement, Fully Finished
Kitchen 1
Interior
Interior Features Air Conditioner (Central), Air Exchanger, Sump Pump, Underground Sprinkler
Hot Water Gas
Heating Forced Air, Natural Gas
Appliance Fridge, Stove, Washer, Dryer, Dishwasher Built In, Garage Door Opnr/Control(S), Microwave, Microwave Hood Fan, Window Treatment
Exterior
Exterior Feature Stone, Stucco
Parking Features 2 Car Attached
Garage Spaces 5.0
Roof Type Asphalt Shingles
Total Parking Spaces 5
Building
Lot Description Rectangular
Building Description Wood Frame, House
Structure Type Wood Frame
Others
Ownership Freehold
GET MORE INFORMATION

Agent


