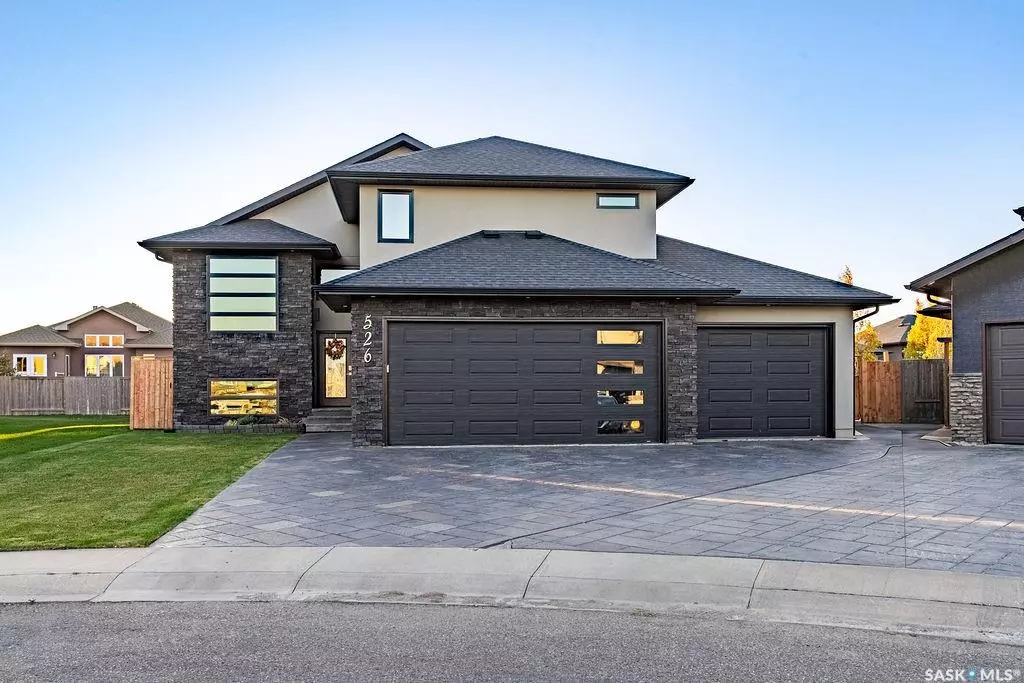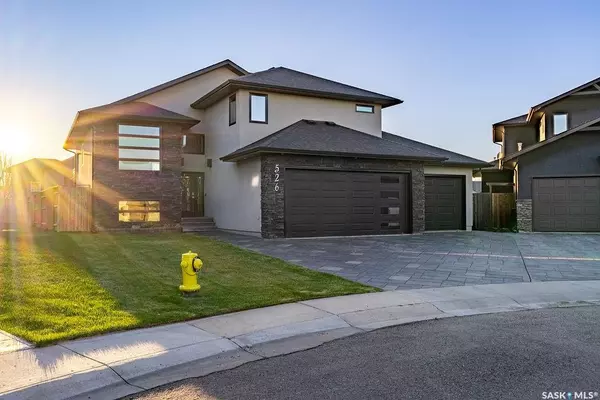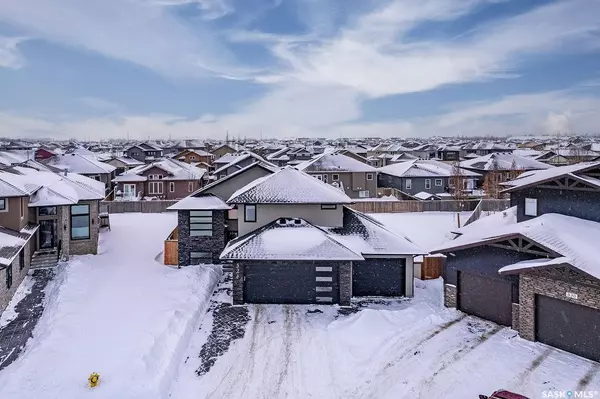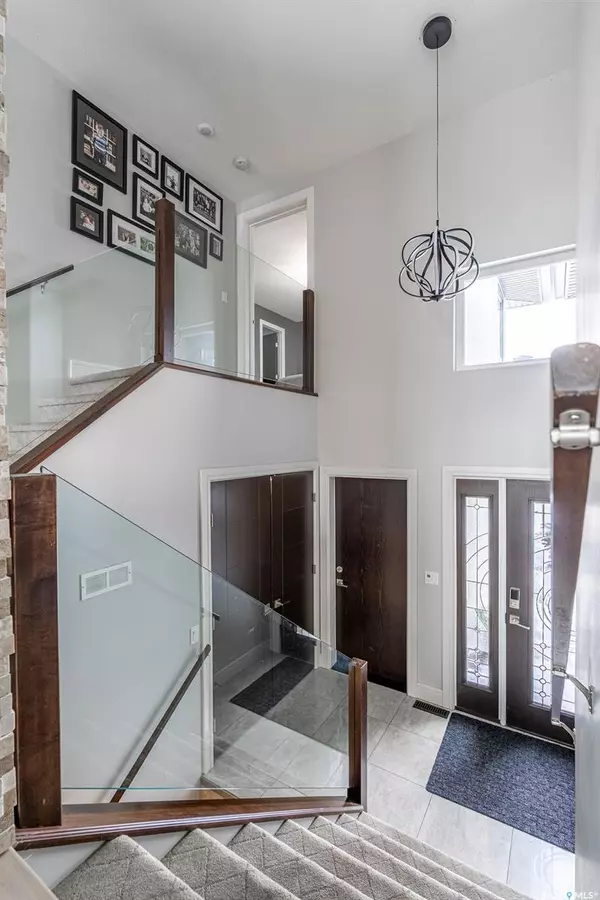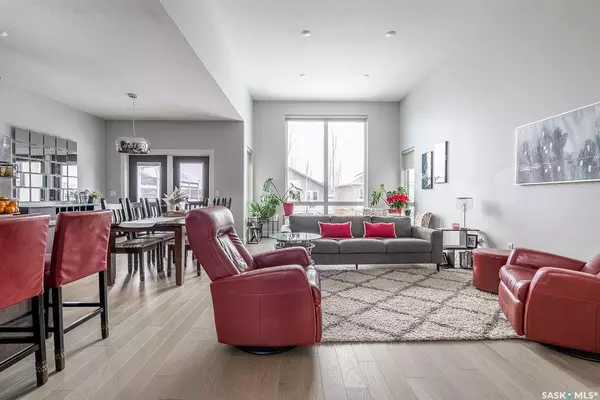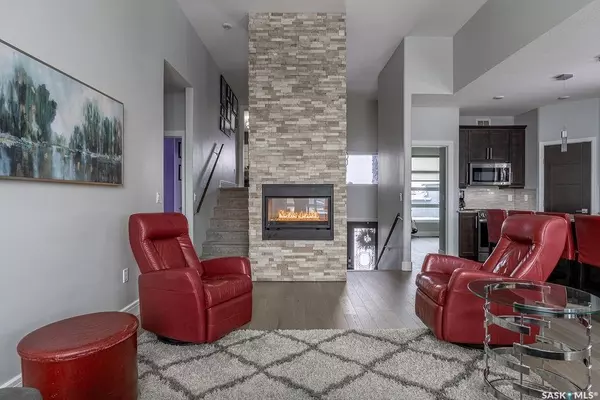5 Beds
3 Baths
1,650 SqFt
5 Beds
3 Baths
1,650 SqFt
Key Details
Property Type Single Family Home
Sub Type Detached
Listing Status Pending
Purchase Type For Sale
Square Footage 1,650 sqft
Price per Sqft $469
Subdivision Rosewood
MLS Listing ID SK990297
Style Bi-Level Modified
Bedrooms 5
Originating Board Saskatchewan
Year Built 2013
Lot Size 9,510 Sqft
Acres 0.21831957
Property Description
Location
Province SK
Community Rosewood
Rooms
Basement Full Basement, Fully Finished
Kitchen 2
Interior
Hot Water Gas
Heating Forced Air, Natural Gas
Fireplaces Number 1
Fireplaces Type Gas
Appliance Fridge, Stove, Washer, Dryer, Dishwasher Built In, Microwave, Microwave Hood Fan, Window Treatment
Exterior
Exterior Feature Stone, Stucco
Parking Features 3 Car Attached
Garage Spaces 6.0
Roof Type Asphalt & Gravel
Total Parking Spaces 6
Building
Lot Description Irregular, Cul-De-Sac
Building Description Wood Frame, House
Structure Type Wood Frame
Others
Ownership Freehold
GET MORE INFORMATION
Agent


