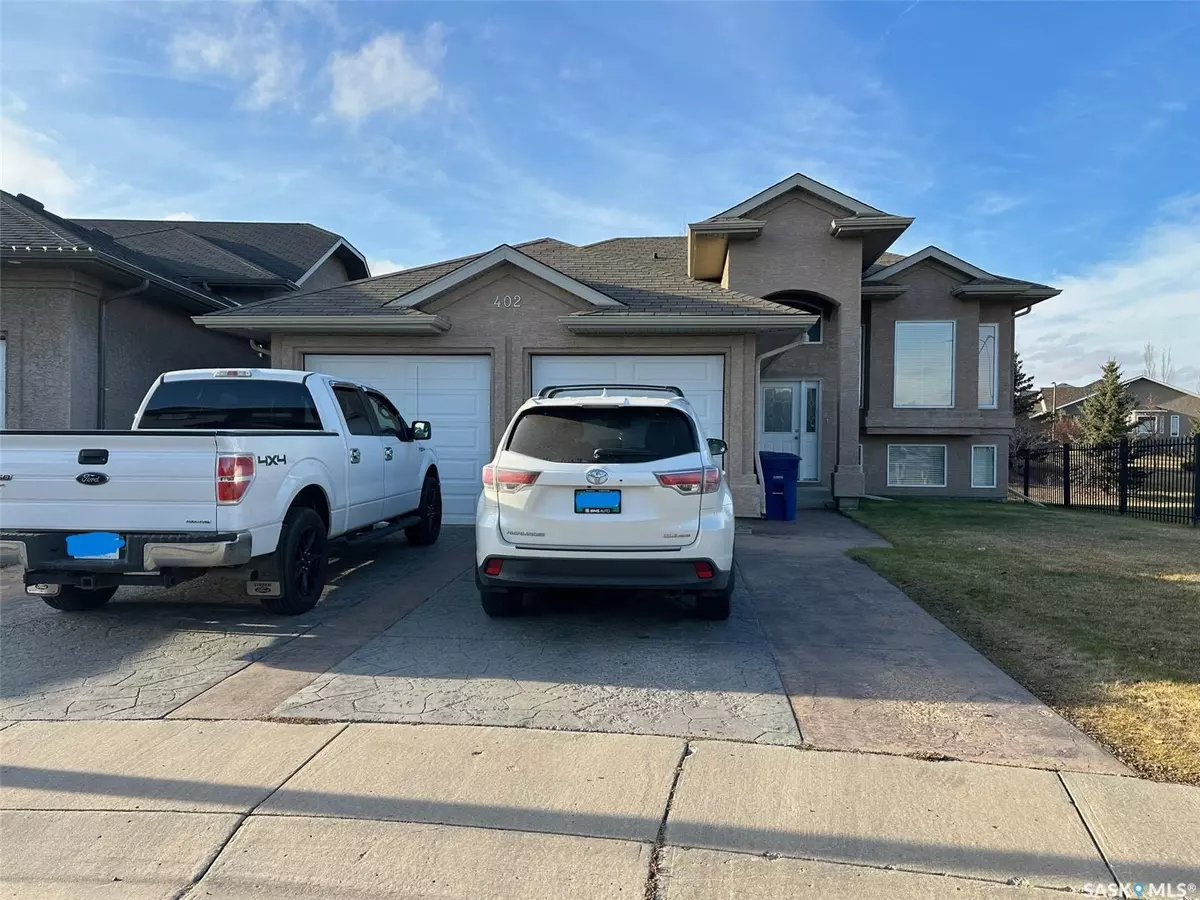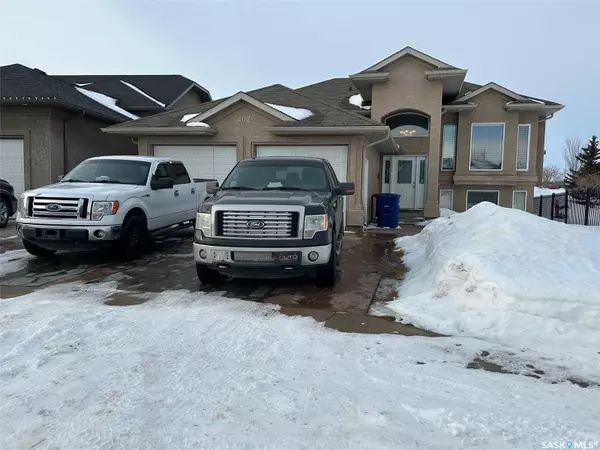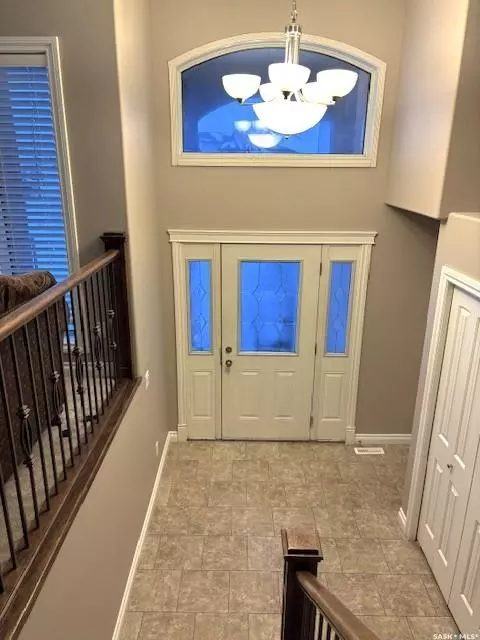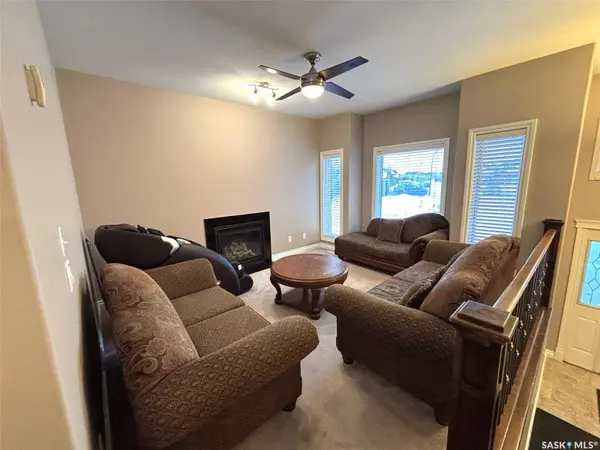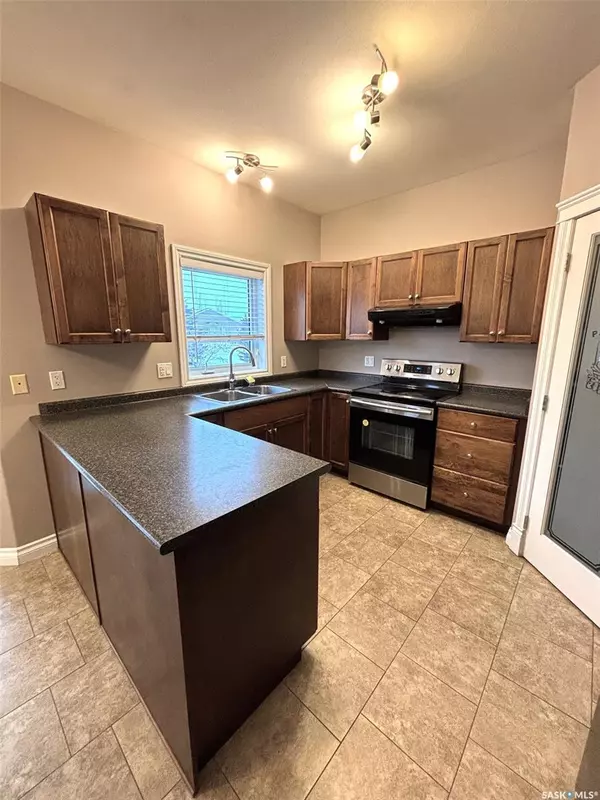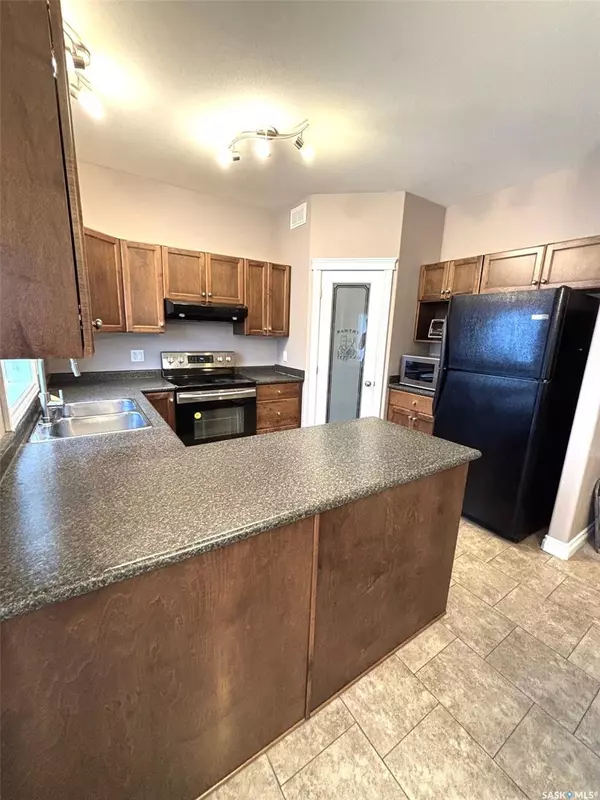5 Beds
3 Baths
1,155 SqFt
5 Beds
3 Baths
1,155 SqFt
Key Details
Property Type Single Family Home
Sub Type Detached
Listing Status Active
Purchase Type For Sale
Square Footage 1,155 sqft
Price per Sqft $458
Subdivision Hampton Village
MLS Listing ID SK990416
Style Bi-Level
Bedrooms 5
Originating Board Saskatchewan
Year Built 2008
Property Description
Location
Province SK
Community Hampton Village
Rooms
Basement Full Basement, Fully Finished
Kitchen 2
Interior
Hot Water Electric, Gas
Heating Forced Air, Natural Gas
Fireplaces Number 1
Fireplaces Type Gas
Appliance Fridge, Stove, Washer, Dryer, Garage Door Opnr/Control(S), Hood Fan
Exterior
Exterior Feature Stucco
Parking Features 2 Car Attached
Garage Spaces 4.0
Roof Type Asphalt Shingles
Total Parking Spaces 4
Building
Lot Description Corner, Irregular
Others
Ownership Freehold
GET MORE INFORMATION
Agent


