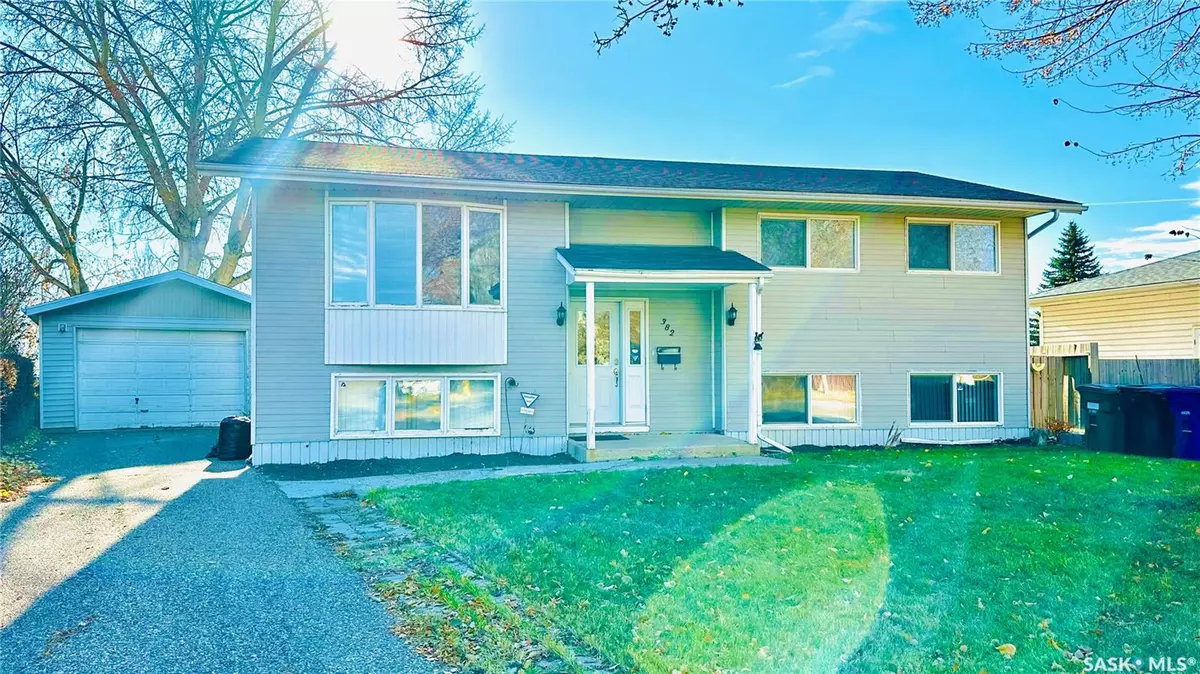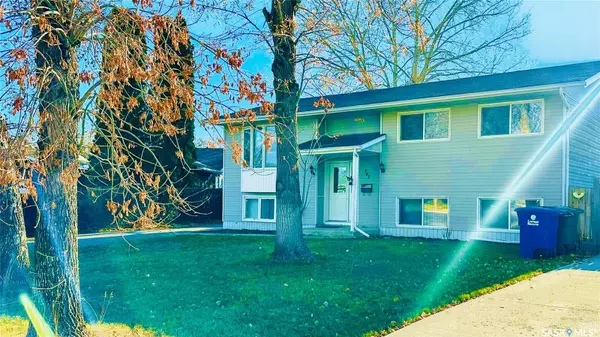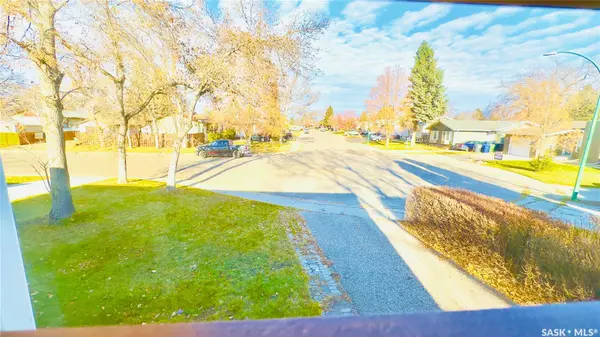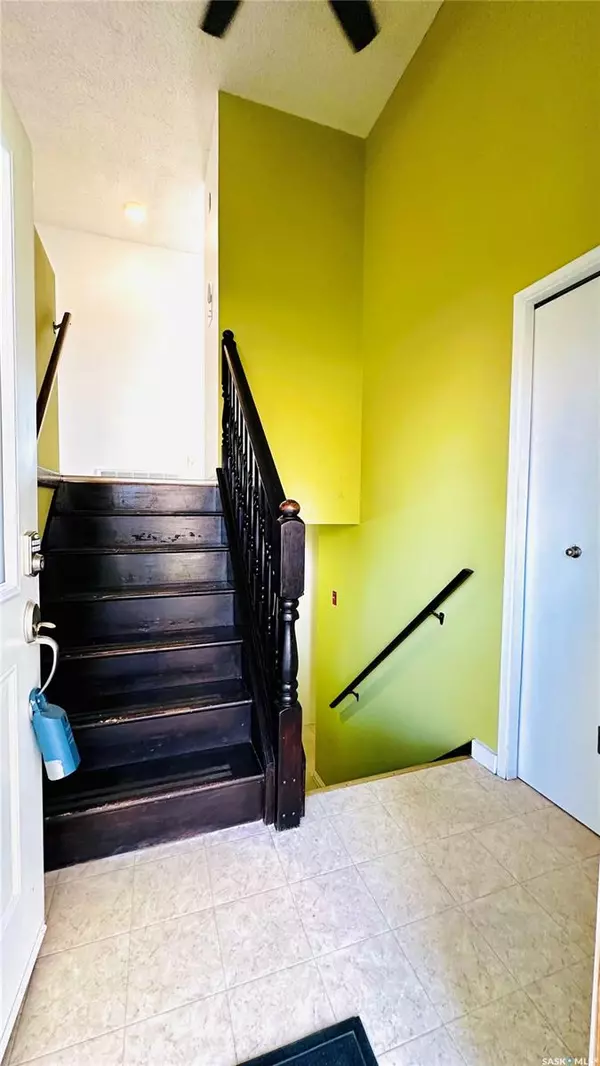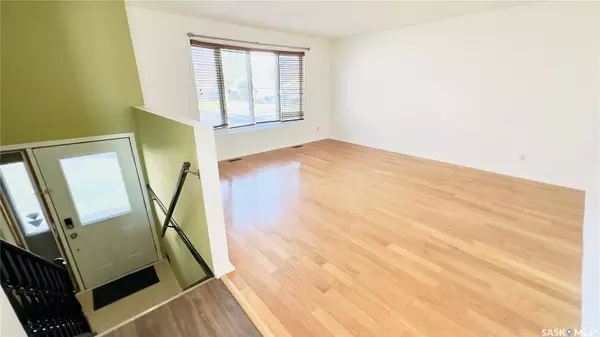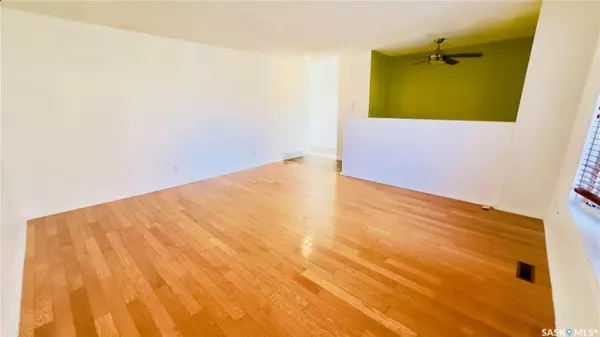7 Beds
3 Baths
1,425 SqFt
7 Beds
3 Baths
1,425 SqFt
Key Details
Property Type Single Family Home
Sub Type Detached
Listing Status Active
Purchase Type For Sale
Square Footage 1,425 sqft
Price per Sqft $280
Subdivision Meadowgreen
MLS Listing ID SK990456
Style Bi-Level
Bedrooms 7
Originating Board Saskatchewan
Year Built 1978
Property Description
Location
Province SK
Community Meadowgreen
Rooms
Basement Full Basement, Fully Finished
Kitchen 1
Interior
Interior Features Air Conditioner (Central), Alarm Sys Not Inc., Alarm Sys Owned, Central Vac
Heating Forced Air, Natural Gas
Fireplaces Number 1
Fireplaces Type Gas
Exterior
Exterior Feature Siding, Vinyl
Parking Features 2 Car Detached
Garage Spaces 2.0
Roof Type Asphalt Shingles
Total Parking Spaces 2
Building
Lot Description Irregular
Building Description Wood Frame, House
Structure Type Wood Frame
Others
Ownership Freehold
GET MORE INFORMATION
Agent


