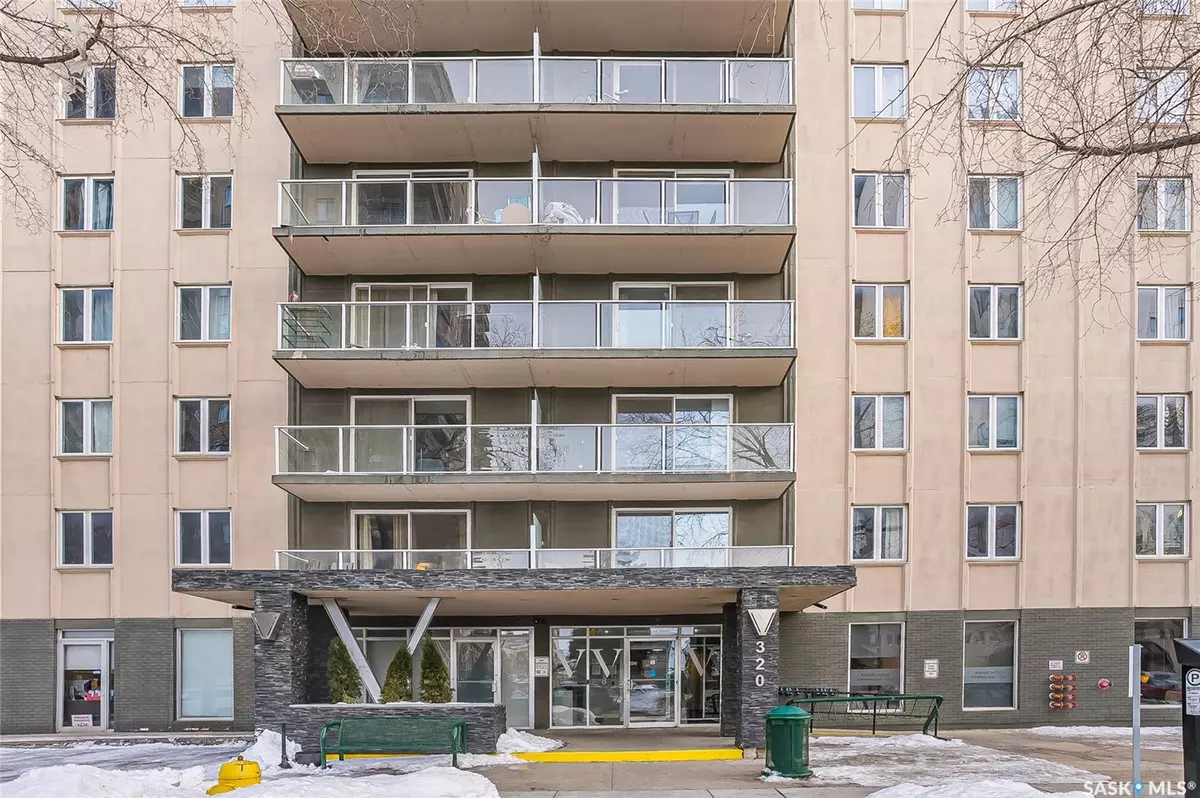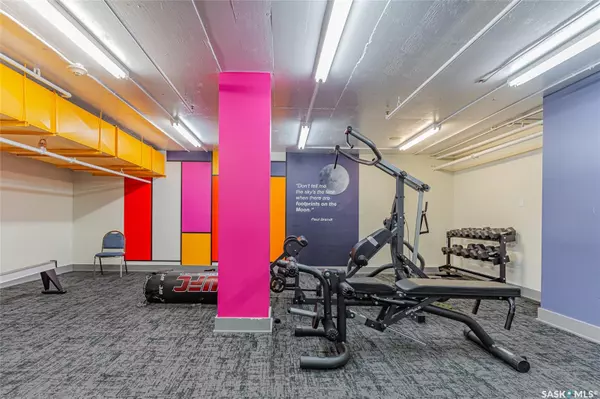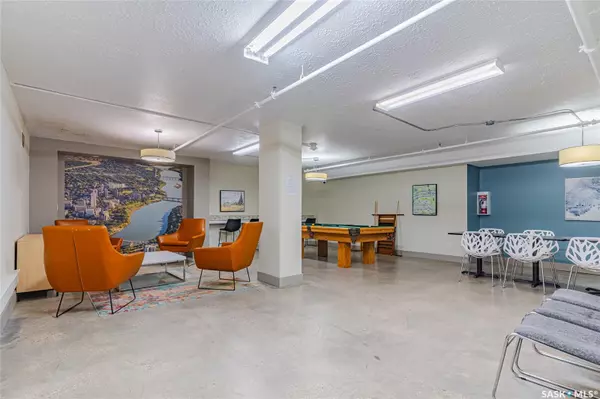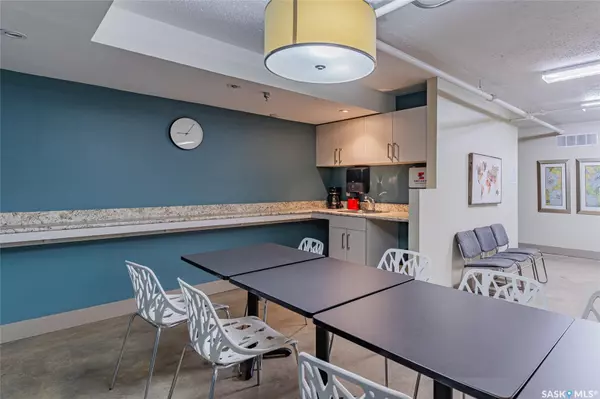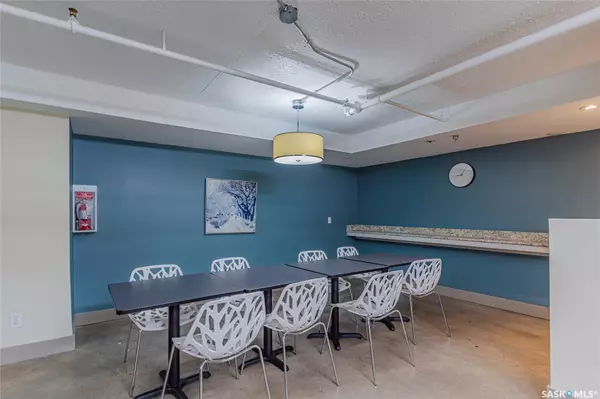2 Beds
1 Bath
951 SqFt
2 Beds
1 Bath
951 SqFt
Key Details
Property Type Condo
Sub Type Apartment
Listing Status Pending
Purchase Type For Sale
Square Footage 951 sqft
Price per Sqft $283
Subdivision Central Business District
MLS Listing ID SK990220
Style Single-Level
Bedrooms 2
Condo Fees $554
Originating Board Saskatchewan
Year Built 1968
Property Description
Location
Province SK
Community Central Business District
Rooms
Kitchen 1
Interior
Interior Features Air Conditioner (Central), Elevator, Intercom
Hot Water Gas
Heating Baseboard, Hot Water
Appliance Fridge, Stove, Washer, Dryer, Dishwasher Built In, Microwave Hood Fan
Laundry 1
Exterior
Exterior Feature Stucco
Parking Features Parking Spaces
Garage Spaces 1.0
Amenities Available Amenities Room, Elevator, Exercise Area, Recreation Centre, Shared Laundry, Wheelchair Access
Roof Type Tar & Gravel
Total Parking Spaces 1
Building
Lot Description Rectangular
Building Description Concrete, High-Rise (4 floors or higher)
Entry Level 12
Structure Type Concrete
Others
Ownership Condominium
GET MORE INFORMATION
Agent


