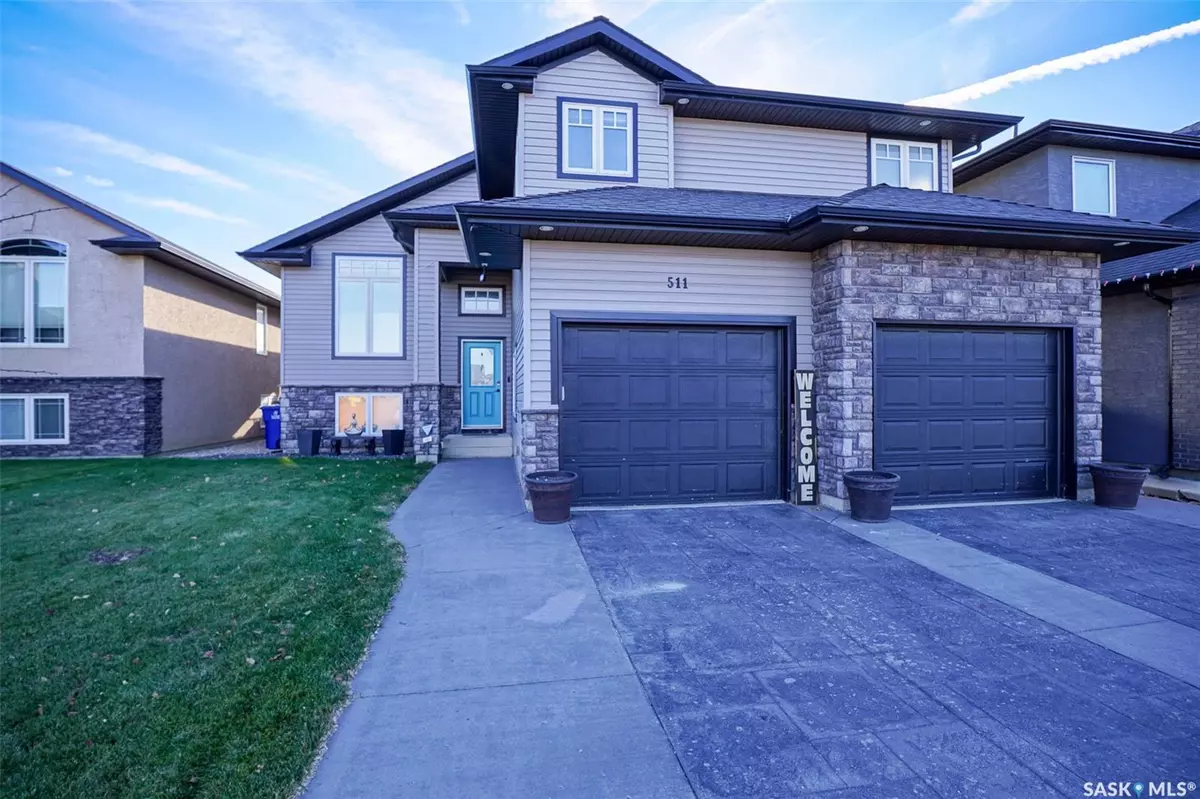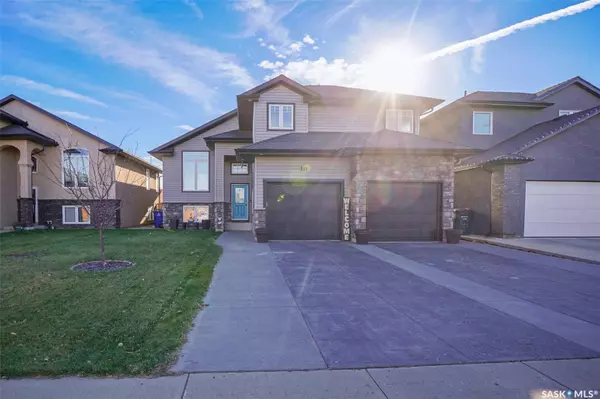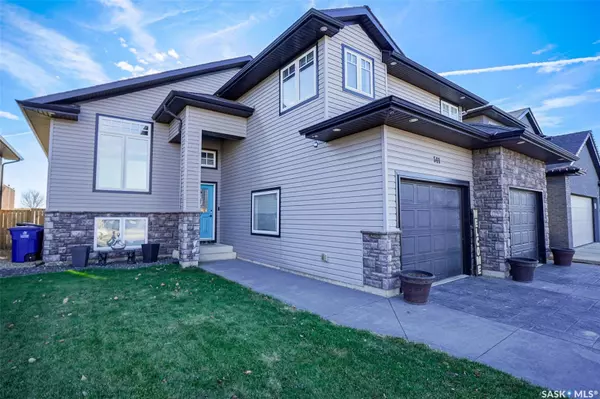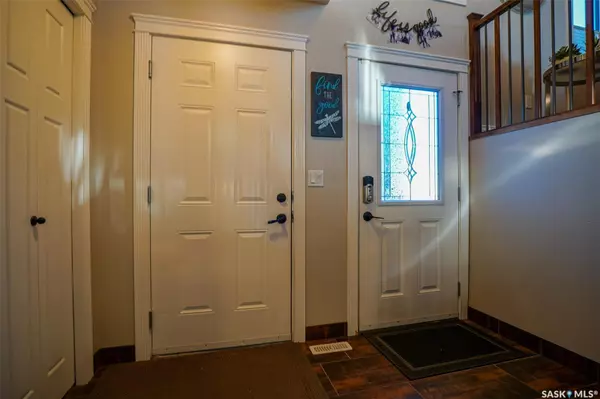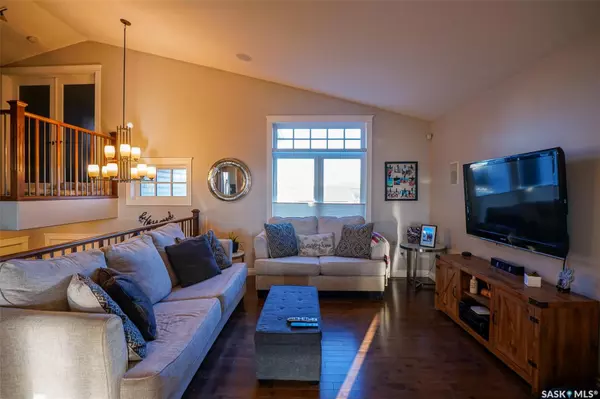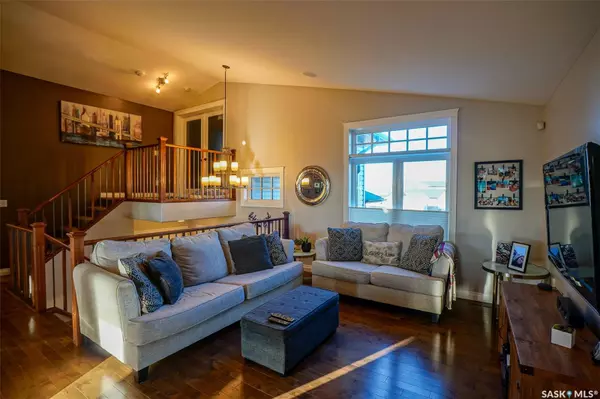4 Beds
3 Baths
1,465 SqFt
4 Beds
3 Baths
1,465 SqFt
Key Details
Property Type Single Family Home
Sub Type Detached
Listing Status Active
Purchase Type For Sale
Square Footage 1,465 sqft
Price per Sqft $460
Subdivision Willowgrove
MLS Listing ID SK987860
Style Bi-Level Modified
Bedrooms 4
Originating Board Saskatchewan
Year Built 2011
Property Description
Upon entering, you’re welcomed by a bright and open living space featuring hardwood floors and a spacious living room. The gorgeous maple kitchen boasts ample cabinetry, quartz countertops, stainless steel appliances, a walk-in pantry, and plenty of counter space to inspire any chef.
The main floor includes two spacious bedrooms and a full 4-piece bathroom, while upstairs, the massive master retreat awaits. This private haven features a luxurious 4-piece ensuite complete with a walk-in tiled shower, a relaxing corner jet tub, and an oversized walk-in closet.
The fully developed basement offers a large family room with a projector and screen, ideal for movie nights, plus a rec area and a stunning wet bar with quartz countertops and plenty of storage. An additional large bedroom, a 3-piece bathroom with a soothing steam shower, and a dedicated laundry area round out the lower level.
Step outside to enjoy the spacious backyard, complete with a huge covered deck with a natural gas hookup for easy grilling, a hot tub, a putting green, and ample patio space—ideal for outdoor entertaining. The large double attached heated garage offers plenty of room for parking and workspace, and the stamped concrete driveway and backyard patio add an elegant touch to the exterior.
This home is fully equipped with surround sound throughout, making it a true entertainer's delight. Backing onto the highway, this Willowgrove gem combines peaceful living with excellent access to nearby amenities.
Don’t miss your chance to own this exceptional property—schedule your showing today!
Location
Province SK
Community Willowgrove
Rooms
Basement Full Basement, Fully Finished
Kitchen 1
Interior
Interior Features Air Conditioner (Central), Alarm Sys Owned, Central Vac (R.I.), Natural Gas Bbq Hookup, Sound System Built In, Sump Pump, T.V. Mounts, Underground Sprinkler, Wet Bar
Hot Water Gas
Heating Forced Air, Natural Gas
Appliance Fridge, Stove, Washer, Dryer, Dishwasher Built In, Garage Door Opnr/Control(S), Hot Tub, Microwave Hood Fan, Window Treatment
Exterior
Exterior Feature Siding, Stone
Parking Features 2 Car Attached
Garage Spaces 4.0
Roof Type Asphalt Shingles
Total Parking Spaces 4
Building
Lot Description Backs on to Park/Green Space
Others
Ownership Freehold
GET MORE INFORMATION
Agent


