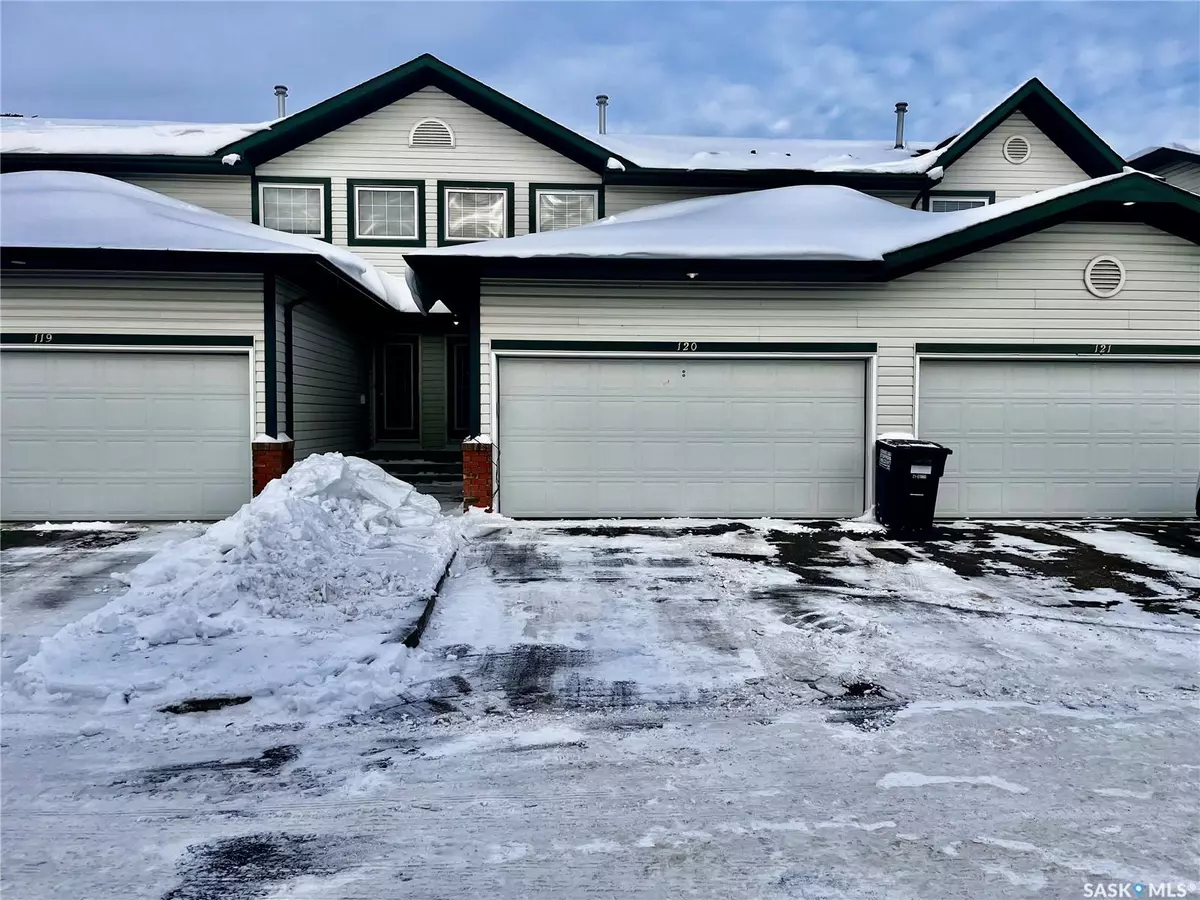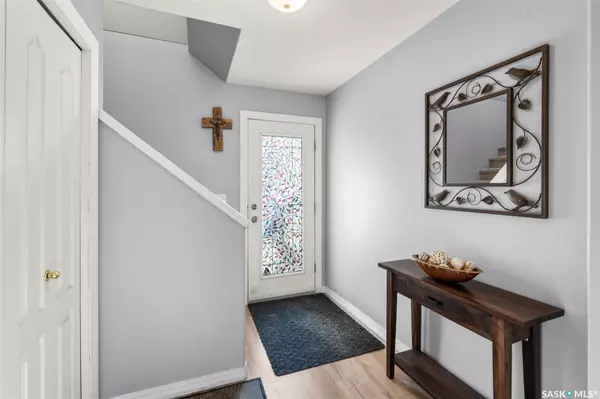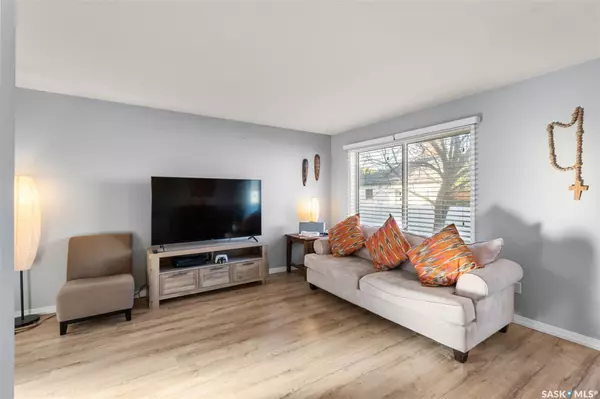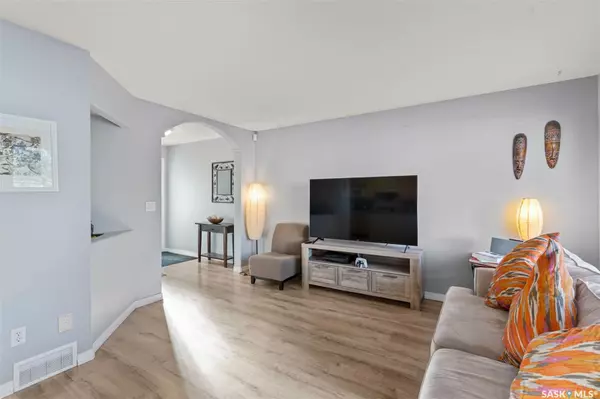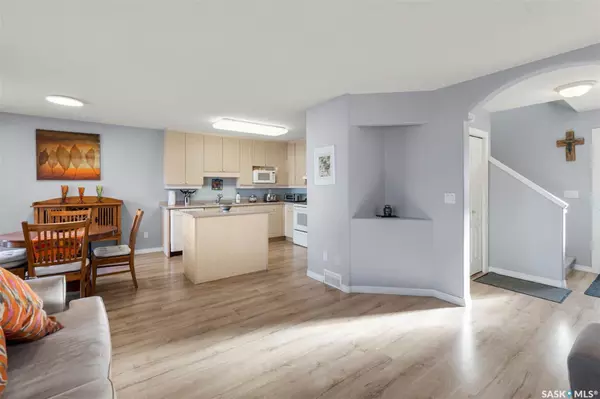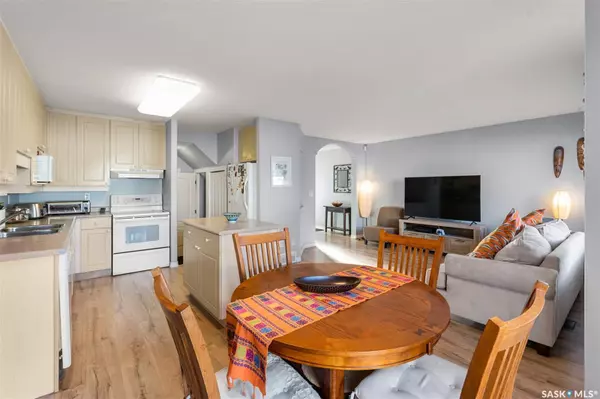3 Beds
3 Baths
1,119 SqFt
3 Beds
3 Baths
1,119 SqFt
Key Details
Property Type Condo
Sub Type Condominium
Listing Status Active
Purchase Type For Sale
Square Footage 1,119 sqft
Price per Sqft $294
Subdivision Silverspring
MLS Listing ID SK987419
Style 2 Storey
Bedrooms 3
Condo Fees $428
Originating Board Saskatchewan
Year Built 1998
Property Description
This charming residence offers a sun-filled living room, seamlessly flowing into the dining area and kitchen, creating an ideal space for both relaxation and entertaining.
The main floor boasts an open-concept layout, featuring a kitchen with ample cabinetry and a convenient island, perfect for culinary adventures.
Step through the patio door off the dining area onto your deck, where you can bask in the warmth of the sun or host delightful gatherings. Ascending to the second floor, discover three cozy bedrooms and a 4-piece bathroom.
The lower level is fully developed with a family room, laundry, & a 3 piece bathroom.
Convenience is key with a double car driveway leading to the attached garage, offering direct entrance to the home.
This townhouse is in close proximity to the University, schools, and shopping amenities.
Easy access to Circle Drive ensures effortless connectivity to all that the city has to offer.
Don't miss the opportunity to make this delightful townhouse your new home, where comfort, convenience, and style converge seamlessly.
Location
Province SK
Community Silverspring
Rooms
Basement Full Basement, Fully Finished
Kitchen 1
Interior
Interior Features Air Conditioner (Central), Alarm Sys Owned, T.V. Mounts
Hot Water Gas
Heating Forced Air, Natural Gas
Appliance Fridge, Stove, Washer, Dryer, Dishwasher Built In, Garage Door Opnr/Control(S), Hood Fan, Window Treatment
Exterior
Exterior Feature Siding, Vinyl
Parking Features 2 Car Attached
Garage Spaces 4.0
Roof Type Asphalt Shingles
Total Parking Spaces 4
Building
Building Description Wood Frame, Row/Townhouse
Structure Type Wood Frame
Others
Ownership Condominium
GET MORE INFORMATION
Agent


