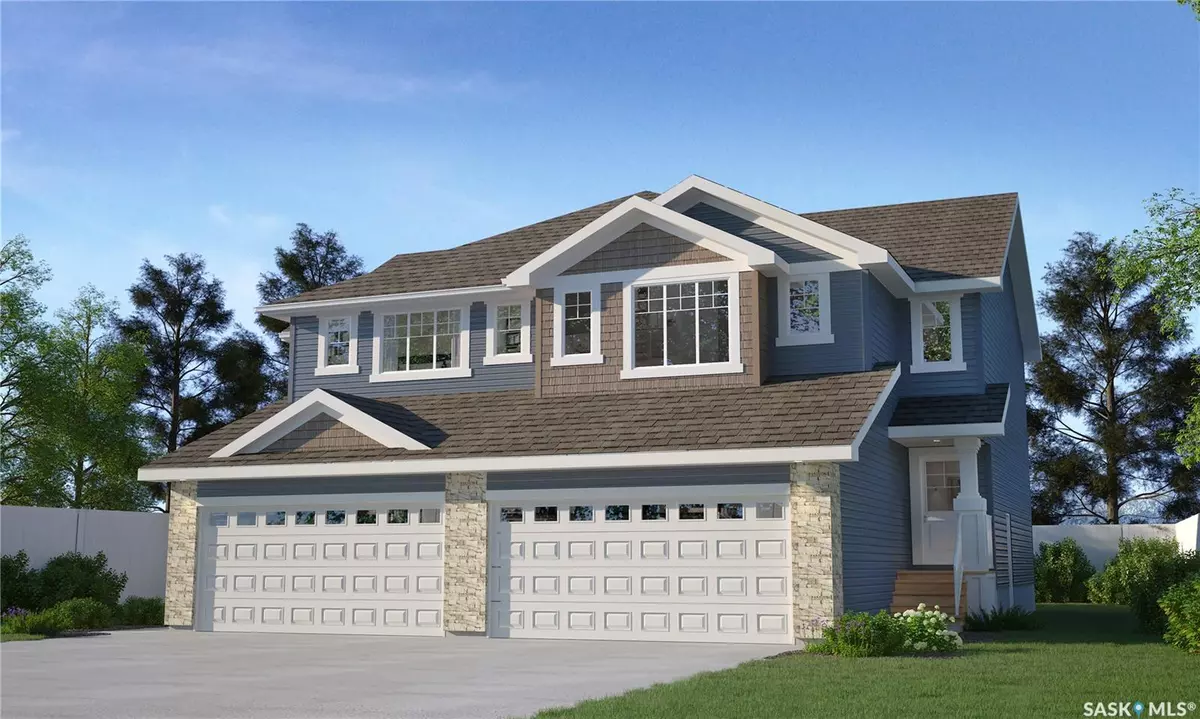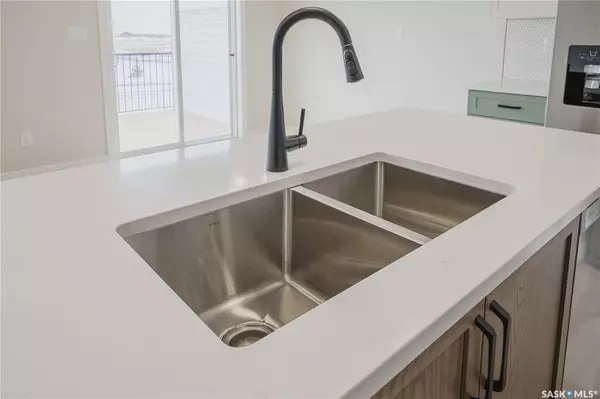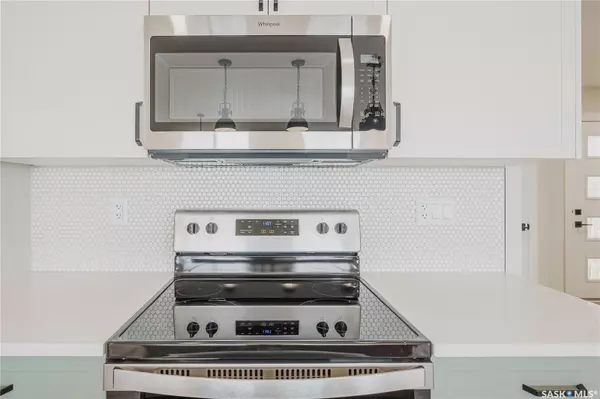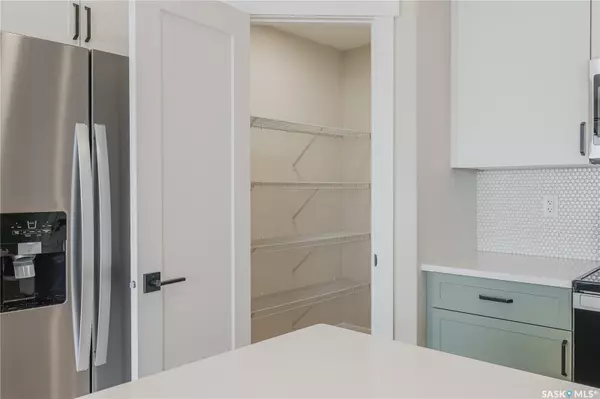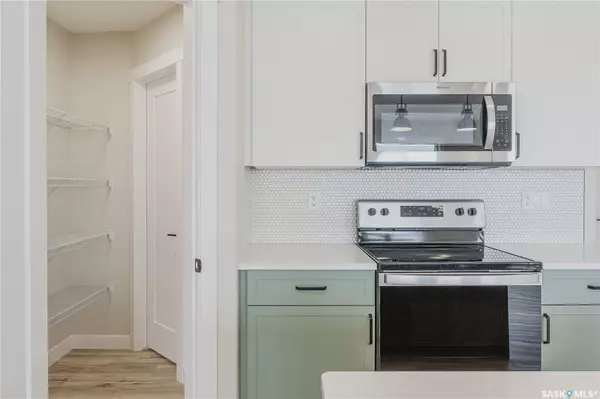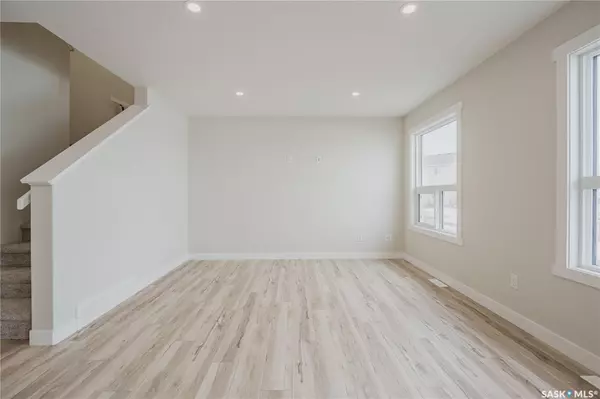3 Beds
3 Baths
1,495 SqFt
3 Beds
3 Baths
1,495 SqFt
Key Details
Property Type Single Family Home
Sub Type Attached
Listing Status Active
Purchase Type For Sale
Square Footage 1,495 sqft
Price per Sqft $306
Subdivision Aspen Ridge
MLS Listing ID SK986723
Style 2 Storey
Bedrooms 3
Originating Board Saskatchewan
Year Built 2024
Lot Size 3,762 Sqft
Acres 0.086363636
Property Description
Location
Province SK
Community Aspen Ridge
Rooms
Basement Full Basement, Unfinished
Kitchen 1
Interior
Interior Features Air Conditioner (Central), Air Exchanger, Sump Pump
Hot Water Gas
Heating Forced Air, Natural Gas
Appliance Fridge, Stove, Washer, Dryer, Dishwasher Built In
Exterior
Exterior Feature Siding, Stucco, Vinyl
Parking Features 2 Car Attached
Garage Spaces 4.0
Roof Type Asphalt Shingles
Total Parking Spaces 4
Building
Lot Description Rectangular
Building Description Wood Frame, Semi-Detached (1/2 Duplex)
Structure Type Wood Frame
Others
Ownership Freehold
GET MORE INFORMATION
Agent


