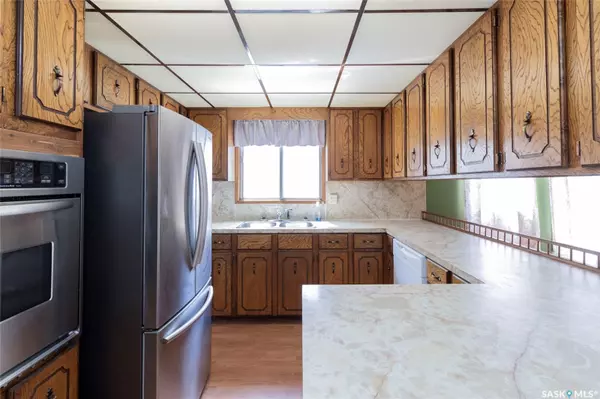3 Beds
3 Baths
1,290 SqFt
3 Beds
3 Baths
1,290 SqFt
Key Details
Property Type Single Family Home
Sub Type Detached
Listing Status Active
Purchase Type For Sale
Square Footage 1,290 sqft
Price per Sqft $239
Subdivision Parkridge Sa
MLS Listing ID SK986465
Style Bungalow
Bedrooms 3
Originating Board Saskatchewan
Year Built 1979
Lot Size 5,742 Sqft
Acres 0.13181818
Property Description
Location
Province SK
Community Parkridge Sa
Rooms
Basement Full Basement, Fully Finished
Kitchen 1
Interior
Interior Features Sauna, Wet Bar
Hot Water Gas
Heating Baseboard, Hot Water, Natural Gas
Fireplaces Number 1
Fireplaces Type Wood
Appliance Fridge, Stove, Washer, Dryer, Air Conditioner(S) Window/Portable, Dishwasher Built In, Hood Fan, Oven Built In, Window Treatment
Exterior
Exterior Feature Vinyl
Garage 1 Car Detached
Garage Spaces 4.0
Roof Type Asphalt Shingles
Total Parking Spaces 4
Building
Lot Description Rectangular
Building Description Wood Frame, House
Structure Type Wood Frame
Others
Ownership Freehold
GET MORE INFORMATION

Agent







