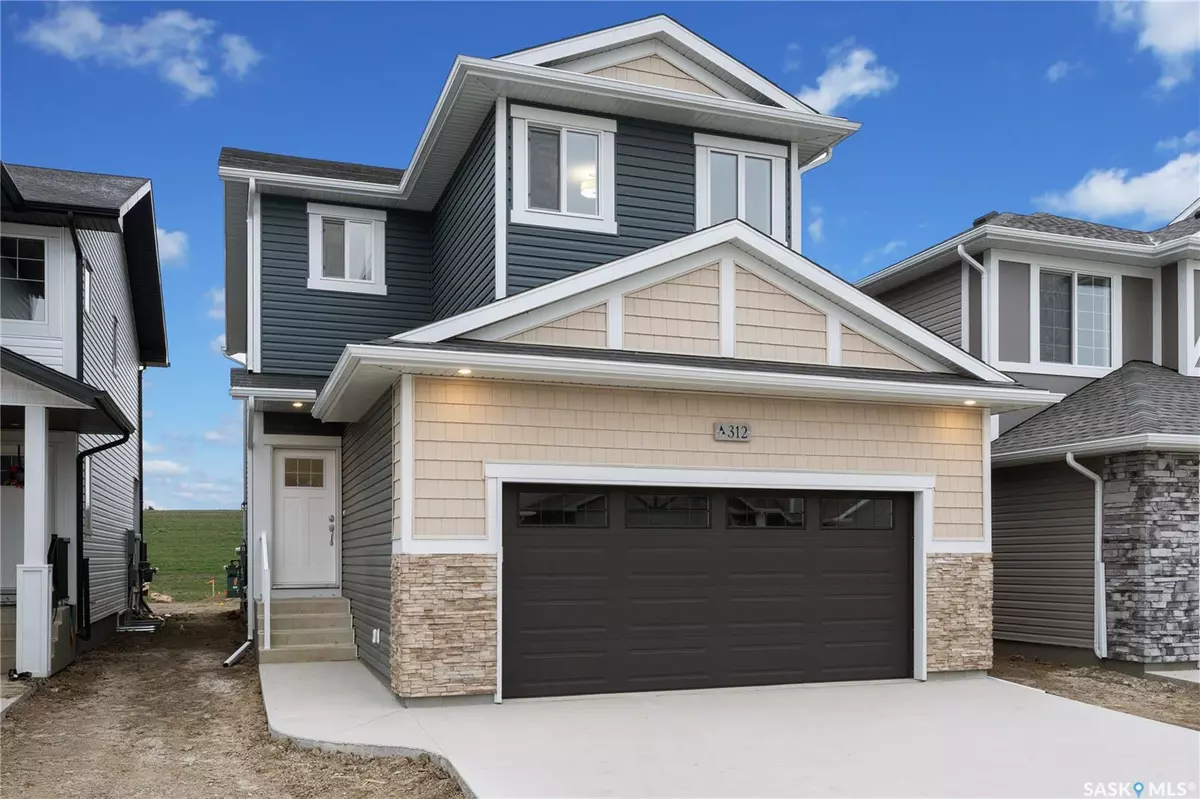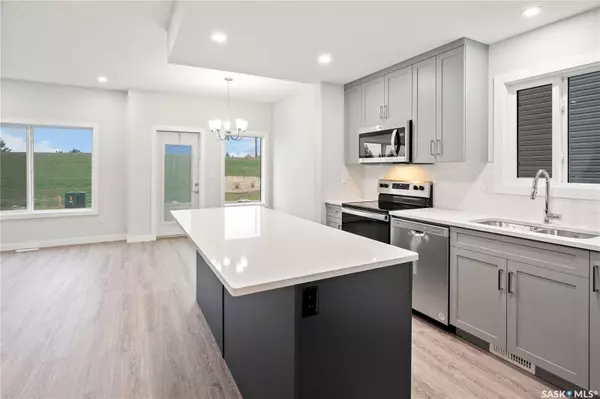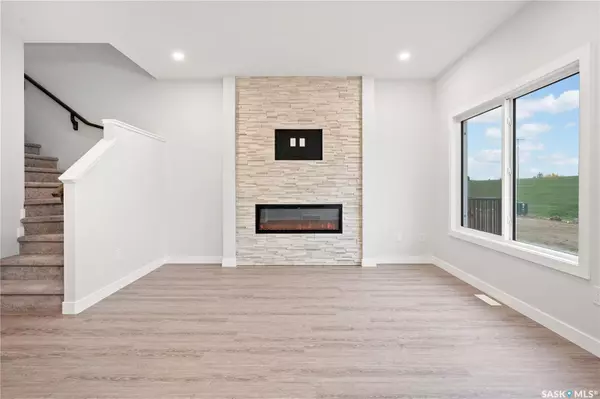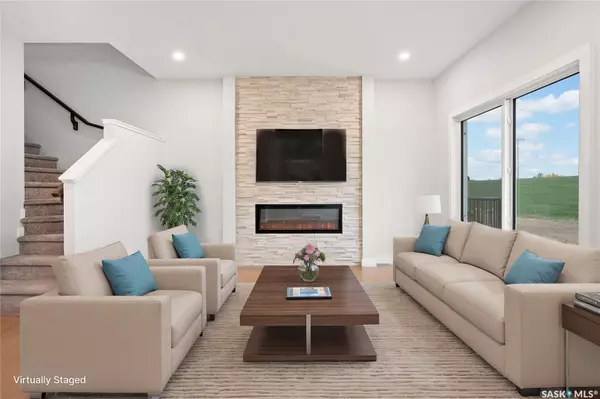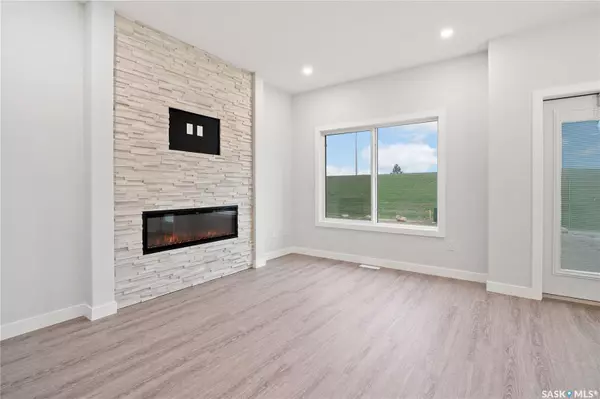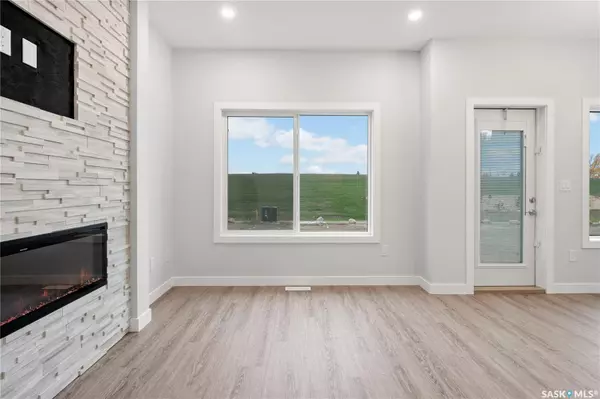3 Beds
3 Baths
1,456 SqFt
3 Beds
3 Baths
1,456 SqFt
Key Details
Property Type Single Family Home
Sub Type Detached
Listing Status Active
Purchase Type For Sale
Square Footage 1,456 sqft
Price per Sqft $326
Subdivision Kensington
MLS Listing ID SK986336
Style 2 Storey
Bedrooms 3
Originating Board Saskatchewan
Year Built 2024
Property Description
Location
Province SK
Community Kensington
Rooms
Basement Full Basement, Partially Finished
Kitchen 1
Interior
Interior Features Central Vac (R.I.), Heat Recovery Unit, Sump Pump
Hot Water Gas
Heating Forced Air, Natural Gas
Appliance Dishwasher Built In, Garage Door Opnr/Control(S), Microwave Hood Fan
Exterior
Exterior Feature Siding, Vinyl
Parking Features 2 Car Attached
Garage Spaces 4.0
Roof Type Fiberglass Shingles
Total Parking Spaces 4
Building
Lot Description Rectangular
Building Description Wood Frame, House
Structure Type Wood Frame
Others
Ownership Freehold
GET MORE INFORMATION
Agent


