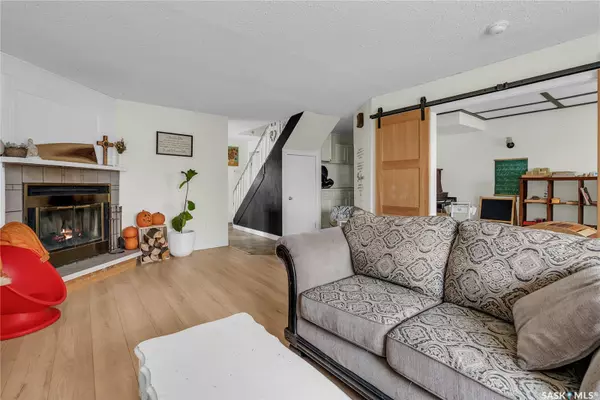4 Beds
2 Baths
1,728 SqFt
4 Beds
2 Baths
1,728 SqFt
Key Details
Property Type Single Family Home
Sub Type Detached
Listing Status Active
Purchase Type For Sale
Square Footage 1,728 sqft
Price per Sqft $162
MLS Listing ID SK986318
Style 2 Storey
Bedrooms 4
Originating Board Saskatchewan
Year Built 1922
Property Description
Location
Province SK
Rooms
Basement Partial Basement, Unfinished
Kitchen 1
Interior
Interior Features Air Conditioner (Central), Sump Pump
Hot Water Gas
Heating Forced Air, Natural Gas
Fireplaces Number 1
Fireplaces Type Wood
Appliance Fridge, Stove, Washer, Dryer, Air Conditioner(S) Window/Portable, Central Vac Attached, Dishwasher Built In, Garage Door Opnr/Control(S), Microwave, Shed(s), Reverse Osmosis System, Window Treatment
Exterior
Exterior Feature Siding
Garage 1 Car Attached, 2 Car Detached
Garage Spaces 4.0
Roof Type Asphalt Shingles
Total Parking Spaces 4
Building
Building Description Wood Frame, House
Structure Type Wood Frame
Others
Ownership Freehold
GET MORE INFORMATION

Agent







