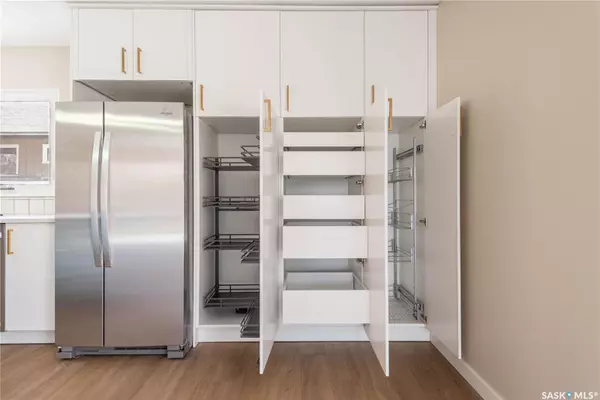4 Beds
2 Baths
1,788 SqFt
4 Beds
2 Baths
1,788 SqFt
OPEN HOUSE
Sat Oct 19, 2:30pm - 4:30pm
Key Details
Property Type Single Family Home
Sub Type Detached
Listing Status Active
Purchase Type For Sale
Square Footage 1,788 sqft
Price per Sqft $240
Subdivision Albert Park
MLS Listing ID SK986371
Style Split (4)
Bedrooms 4
Originating Board Saskatchewan
Year Built 1964
Lot Size 6,595 Sqft
Acres 0.15140037
Property Description
Location
Province SK
Community Albert Park
Rooms
Basement Partial Basement, Unfinished
Kitchen 1
Interior
Hot Water Gas
Heating Forced Air, Natural Gas
Appliance Fridge, Stove, Dishwasher Built In, Microwave Hood Fan
Exterior
Exterior Feature Siding
Garage 1 Car Attached
Garage Spaces 2.0
Roof Type Asphalt Shingles
Total Parking Spaces 2
Building
Lot Description Rectangular
Building Description Wood Frame, House
Structure Type Wood Frame
Others
Ownership Freehold
GET MORE INFORMATION

Agent







