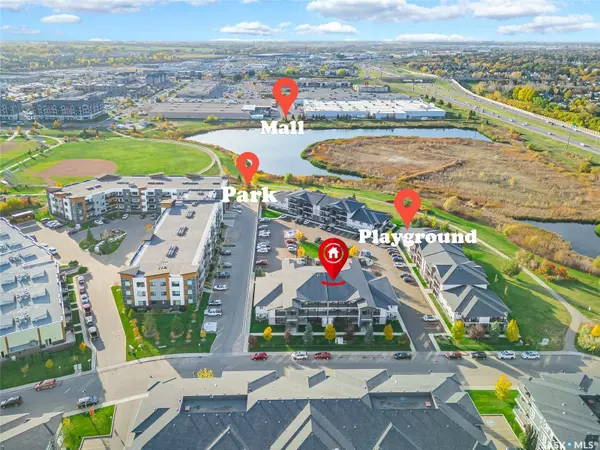2 Beds
2 Baths
1,008 SqFt
2 Beds
2 Baths
1,008 SqFt
Key Details
Property Type Condo
Sub Type Condominium
Listing Status Pending
Purchase Type For Sale
Square Footage 1,008 sqft
Price per Sqft $237
Subdivision Stonebridge
MLS Listing ID SK986130
Style Row/Townhouse Single Level
Bedrooms 2
Condo Fees $304
Originating Board Saskatchewan
Year Built 2013
Property Description
Location
Province SK
Community Stonebridge
Rooms
Basement Crawl
Kitchen 1
Interior
Interior Features Accessible by Wheel Chair, Air Conditioner (Central), Heat Recovery Unit
Hot Water Gas
Heating Forced Air, Natural Gas
Appliance Fridge, Stove, Washer, Dryer, Dishwasher Built In, Microwave Hood Fan, Window Treatment
Laundry 1
Exterior
Exterior Feature Siding, Stone
Garage Parking Spaces
Garage Spaces 1.0
Amenities Available Playground, Visitor Parking
Roof Type Asphalt Shingles
Total Parking Spaces 1
Building
Building Description Wood Frame, Row/Townhouse
Structure Type Wood Frame
Others
Ownership Condominium
GET MORE INFORMATION

Agent







