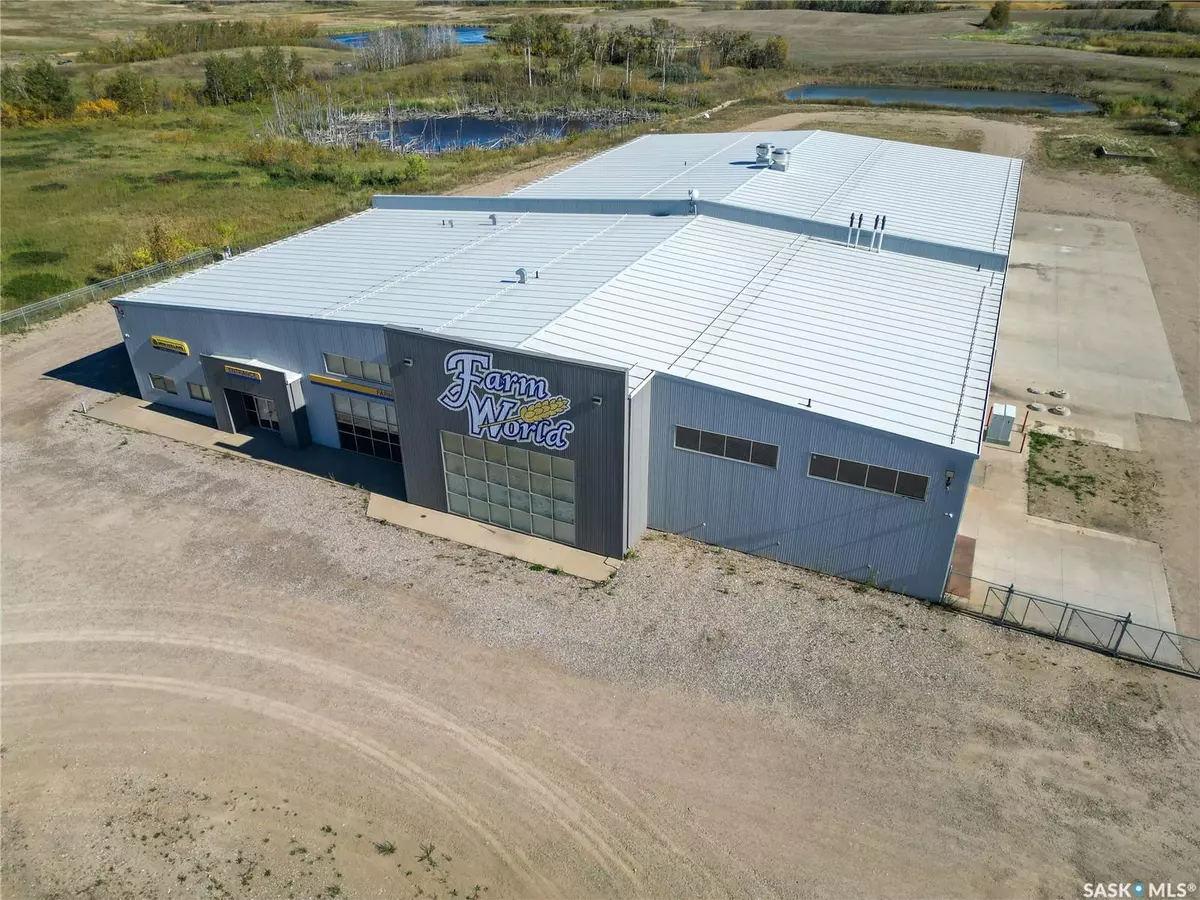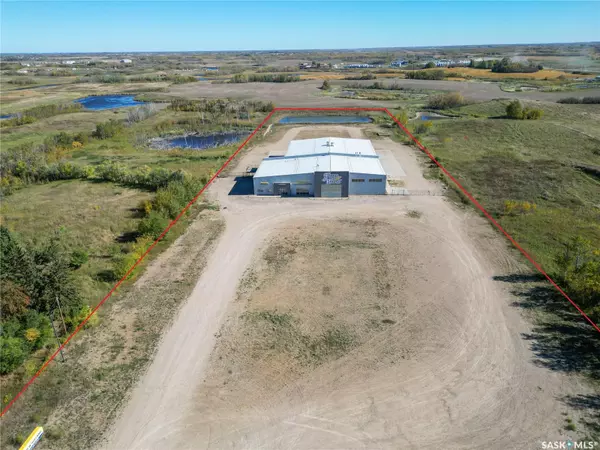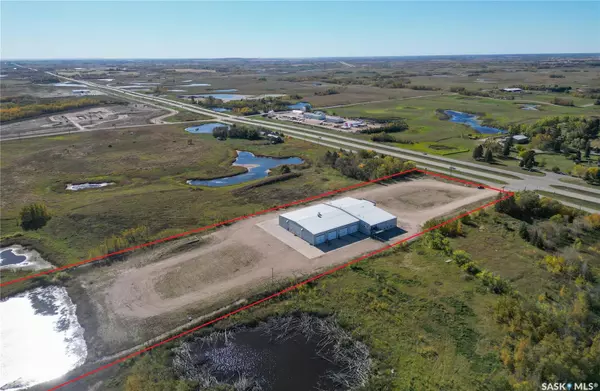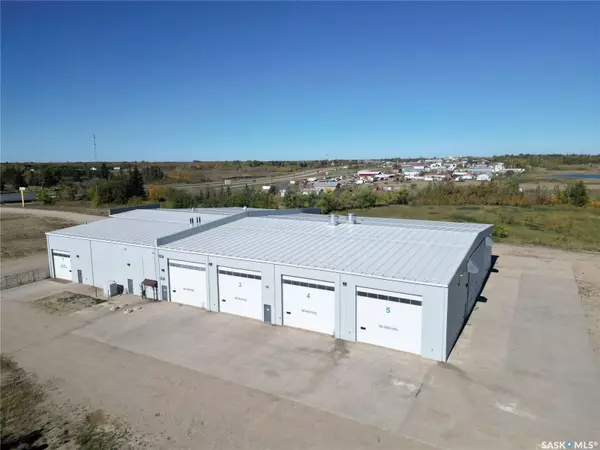REQUEST A TOUR If you would like to see this home without being there in person, select the "Virtual Tour" option and your agent will contact you to discuss available opportunities.
In-PersonVirtual Tour
Listed by Joel Broda • RE/MAX P.A. Realty
$ 6,400,000
Est. payment | /mo
33,000 SqFt
$ 6,400,000
Est. payment | /mo
33,000 SqFt
Key Details
Property Type Commercial
Sub Type Industrial
Listing Status Active
Purchase Type For Sale
Square Footage 33,000 sqft
Price per Sqft $193
MLS Listing ID SK985660
Originating Board Saskatchewan
Year Built 2013
Lot Size 9.310 Acres
Acres 9.31
Property Description
Turn key 33,000 sq/ft building sitting on 9.31 acres with over 290 feet of highway frontage just outside the city limits of Prince Albert. Built in 2013, this property is zoned Highway Commercial to accommodate a wide variety of both commercial and industrial uses. The building itself boasts 16,500 sq/ft of a mix of premium retail and office space, and 16,500 sq ft of shop space that includes heavy load concrete floor with floor drains, 3 ton crane on rails, air exchanger, seven 22x20 overhead doors, and a 46x24 bifold door making it extremely accommodating to a variety of uses. A separate wash bay with dehumidification and air exchanger unit, a commercial grade pressure wash system with water recycler, and 22x20 door complete shop area. The office and retail area features epoxy finished floors, 11 finished offices, a conference room, a large reception with adjoined service counter area, a customer lounge area with wet bar and two 2 pc bathrooms, a separate parts counter and a parts/inventory storage room. The mezzanine area features epoxy finished floors, a full kitchen staff room area with adjoined exterior deck, data room, 2 pc bathroom and utility room. There is a 6 pc bathroom for staff equipped with changeroom/locker area between office and shop as well as a separate 2 pc bathroom and a janitor closet. Heating is in the form of In-floor boiler fed heating throughout the main floor of the building with supplementary forced air and air conditioning in the developed and mezzanine areas. This is great opportunity to step into a turn key building and take advantage of some major opportunities in Prince Albert with an expected 1200 new permanent jobs coming to the community via the Victoria Hospital Expansion and One Sky Forest Products OSB mill announcements. Major growth is expected in the next 5-10 years in this community and development is already underway in the form of the new recreation center and heavy commercial development. Be a part of the excitement!
Location
Province SK
Interior
Heating Air Conditioning, Floor Model Furnace, Hot Water, Radiant Heat, Other
Exterior
Amenities Available Alarm System Owned, Floor Drains, Heavy Floor Loading, Interior Space, Onsite Parking, Overhead Crane, Store Front, Highway Frontage
Building
Structure Type Steel Frame
Others
Ownership Freehold
GET MORE INFORMATION
Jim Kelley
Agent







