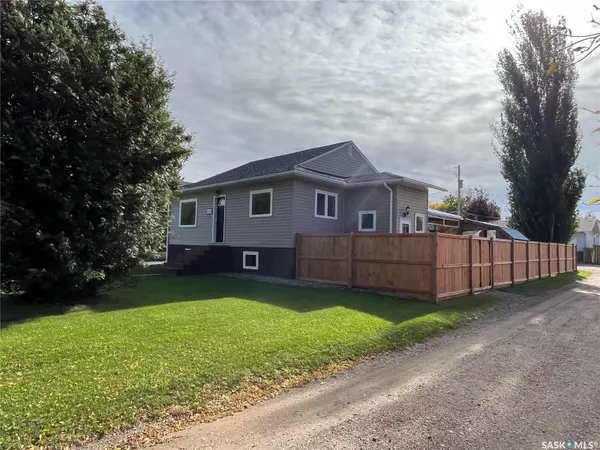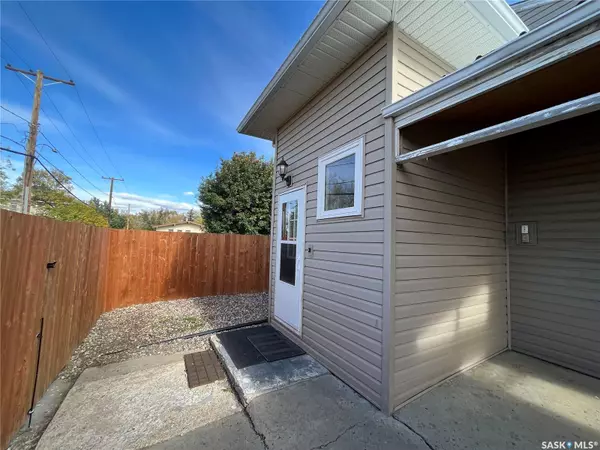3 Beds
2 Baths
964 SqFt
3 Beds
2 Baths
964 SqFt
Key Details
Property Type Single Family Home
Sub Type Detached
Listing Status Active
Purchase Type For Sale
Square Footage 964 sqft
Price per Sqft $233
MLS Listing ID SK985052
Style Raised Bungalow
Bedrooms 3
Originating Board Saskatchewan
Year Built 1954
Lot Size 7,000 Sqft
Acres 0.16069789
Property Description
Location
Province SK
Rooms
Basement Full Basement, Fully Finished
Kitchen 1
Interior
Interior Features Air Conditioner (Central)
Hot Water Gas
Heating Forced Air, Natural Gas
Appliance Fridge, Stove, Washer, Dryer, Central Vac Attachments, Vac Power Nozzle, Dishwasher Built In, Shed(s), Reverse Osmosis System, Window Treatment
Exterior
Exterior Feature Siding
Garage 1 Car Detached, Parking Pad
Garage Spaces 2.0
Roof Type Asphalt Shingles
Total Parking Spaces 2
Building
Lot Description Rectangular
Building Description Wood Frame, House
Structure Type Wood Frame
Others
Ownership Freehold
GET MORE INFORMATION

Agent







