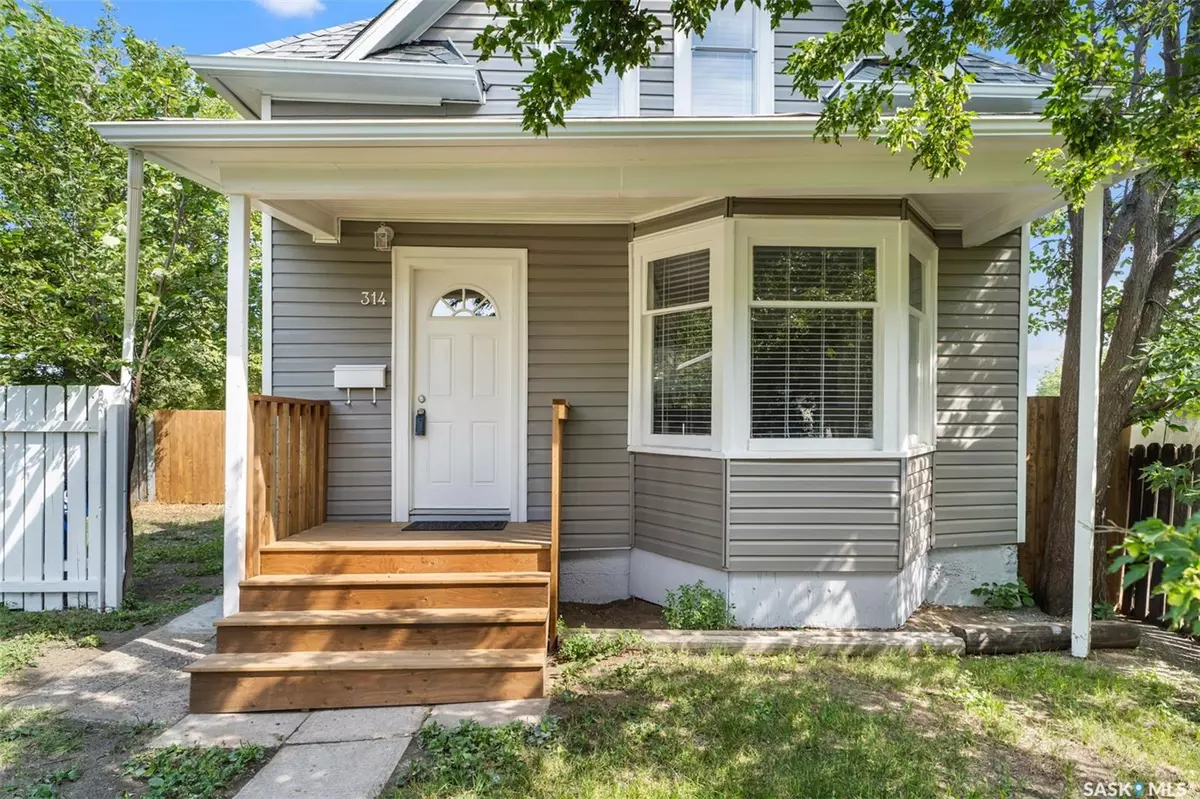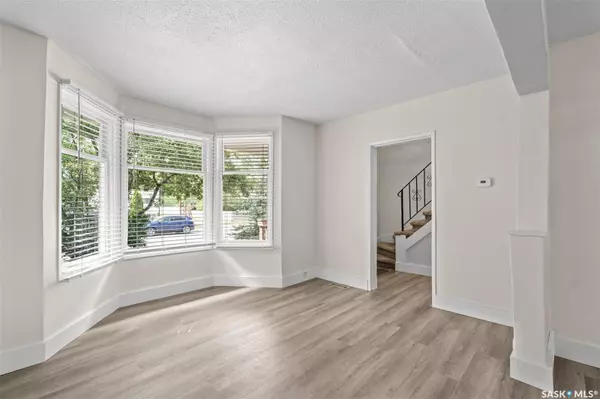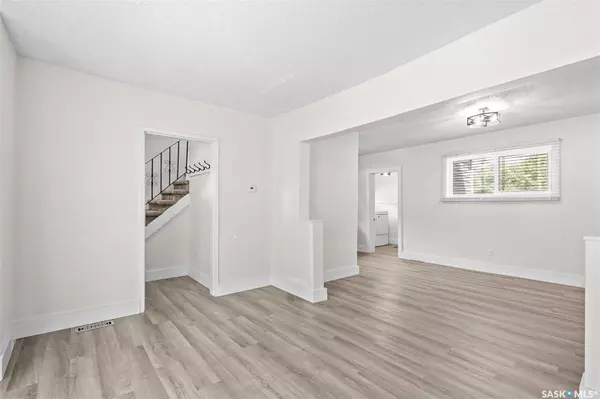REQUEST A TOUR If you would like to see this home without being there in person, select the "Virtual Tour" option and your agent will contact you to discuss available opportunities.
In-PersonVirtual Tour
Listed by Keith Gudmundson • Realty Executives Saskatoon
$ 219,900
Est. payment | /mo
2 Beds
1 Bath
920 SqFt
$ 219,900
Est. payment | /mo
2 Beds
1 Bath
920 SqFt
Key Details
Property Type Single Family Home
Sub Type Detached
Listing Status Active
Purchase Type For Sale
Square Footage 920 sqft
Price per Sqft $239
Subdivision Pleasant Hill
MLS Listing ID SK984021
Style One ¾
Bedrooms 2
Originating Board Saskatchewan
Year Built 1914
Lot Size 6,990 Sqft
Acres 0.16046833
Property Description
You can own this home for less than a $1500.00 monthly payment including mortgage and property tax. This revamped two bedroom character home has to be seen to be appreciated. The house sits on an extra large lot (50 by 140 ideal for a future 4 plex development ) with side access from an alley for off street parking. It boasts some new windows, shingles, doors, cabinets, appliances, paint, flooring and light fixtures. The bathroom has been totally upgraded as well. Water lines have been upgraded to pex and the electrical panel has been upgraded to 100 amp.
There is main floor laundry.The back yard is full fenced. This lovely home is ready for your immediate possession Call your realtor today for your private viewing!
There is main floor laundry.The back yard is full fenced. This lovely home is ready for your immediate possession Call your realtor today for your private viewing!
Location
Province SK
Community Pleasant Hill
Rooms
Basement Partial Basement, Unfinished
Kitchen 1
Interior
Hot Water Gas
Heating Forced Air, Natural Gas
Appliance Fridge, Stove, Washer, Dryer
Exterior
Exterior Feature Vinyl
Parking Features Parking Spaces
Garage Spaces 2.0
Roof Type Asphalt Shingles
Total Parking Spaces 2
Building
Lot Description Corner, Rectangular
Building Description Wood Frame, House
Structure Type Wood Frame
Others
Ownership Freehold
GET MORE INFORMATION
Jim Kelley
Agent







