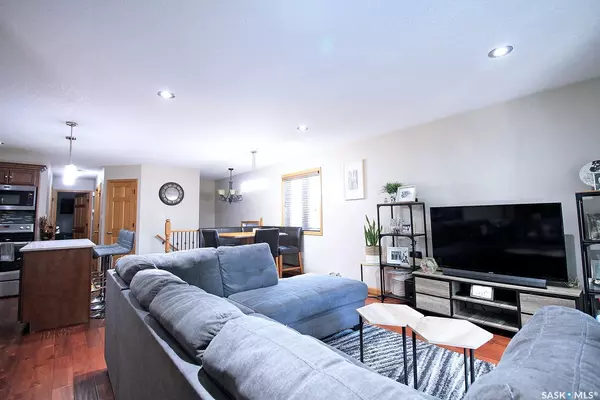3 Beds
3 Baths
1,070 SqFt
3 Beds
3 Baths
1,070 SqFt
Key Details
Property Type Single Family Home
Sub Type Attached
Listing Status Active
Purchase Type For Sale
Square Footage 1,070 sqft
Price per Sqft $233
MLS Listing ID SK983858
Style Raised Bungalow
Bedrooms 3
Originating Board Saskatchewan
Year Built 2013
Lot Size 2,925 Sqft
Acres 0.06714876
Property Description
Location
Province SK
Rooms
Basement Full Basement, Fully Finished
Kitchen 1
Interior
Interior Features Air Conditioner (Central), Air Exchanger, Central Vac (R.I.), Sump Pump, T.V. Mounts
Hot Water Gas
Heating Forced Air, Natural Gas
Appliance Fridge, Stove, Washer, Dryer, Dishwasher Built In, Microwave Hood Fan, Shed(s), Reverse Osmosis System, Window Treatment
Exterior
Exterior Feature Composite Siding
Garage No Garage, Parking Pad
Garage Spaces 3.0
Roof Type Asphalt Shingles
Total Parking Spaces 3
Building
Lot Description Lane, Rectangular
Building Description Wood Frame, Semi-Detached (1/2 Duplex)
Structure Type Wood Frame
Others
Ownership Freehold
GET MORE INFORMATION

Agent







