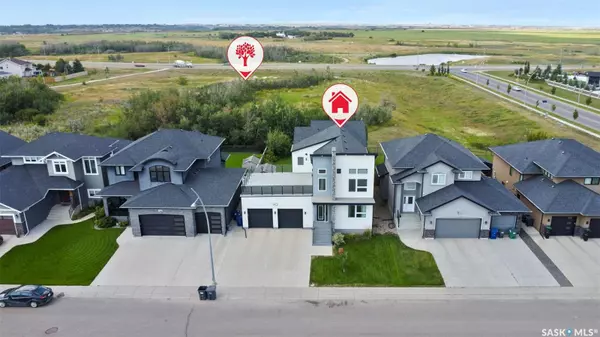3 Beds
3 Baths
2,295 SqFt
3 Beds
3 Baths
2,295 SqFt
Key Details
Property Type Single Family Home
Sub Type Detached
Listing Status Active
Purchase Type For Sale
Square Footage 2,295 sqft
Price per Sqft $361
Subdivision Evergreen
MLS Listing ID SK980881
Style 2 Storey Split
Bedrooms 3
Originating Board Saskatchewan
Year Built 2013
Property Description
Here is one of the most unique homes located on one of the best streets in Evergreen. This home is backing the natural grasslands with beautiful naturistic views. The curb appeal is like no other boasting a rooftop patio built for entertaining, sun worshippers, relaxing, just enjoying the views to the North and South. Inside you are sure to be impressed with hardwood flooring throughout the main level. The kitchen is a dream kitchen with the large island, excellent for food prep and entertaining, outfitted with stone counters and an open butler's pantry around the corner. The dining area is large enough for that extra large extended leaf table you've wanted with a view above - all the way up to the second storey. The living room is accented with a beautiful fireplace and overlooks your landscaped backyard with views of the natural grasslands behind. There is an office on the main floor to accommodate. The double garage has direct entry and even has a drivethrough door to the backyard, convenient for extra parking for trailers and toys. Upstairs is breathtaking going to your primary bedroom - it has its own wing and walkway balcony, feel great going to bed! Inside the owner's suite has a large walkin closet and a gorgeous 4 piece ensuite with double sinks. Down the hall on the end of the home are 2 more large bedrooms with vaulted ceilings, upstairs laundry room and one of the best features in the area... the rooftop patio. This space is your dream space, with maintenance free duradecking, aluminum railing with tinted glass inserts and panoramic views of the Grasslands and Evergreen. Downstairs is open for your imagination with high efficient mechanical and 9 foot ceilings. This home is a one of a kind home that must be seen to fully appreciate!!! Contact a Realtor today to schedule your private viewing!!!
Location
Province SK
Community Evergreen
Rooms
Basement Full Basement, Unfinished
Kitchen 1
Interior
Interior Features Air Conditioner (Central), Heat Recovery Unit, Natural Gas Bbq Hookup, Sound System Built In, Sump Pump, Underground Sprinkler
Hot Water Gas
Heating Forced Air, Natural Gas
Fireplaces Number 1
Fireplaces Type Electric
Appliance Fridge, Stove, Washer, Dryer, Central Vac Attached, Dishwasher Built In, Garage Door Opnr/Control(S), Microwave, Oven Built In, Shed(s), Window Treatment
Exterior
Exterior Feature Stone, Stucco
Garage 2 Car Attached
Garage Spaces 4.0
Roof Type Asphalt Shingles
Total Parking Spaces 4
Building
Lot Description Backs on to Field/Open Space, Rectangular
Building Description Wood Frame, House
Structure Type Wood Frame
Others
Ownership Freehold
GET MORE INFORMATION

Agent







