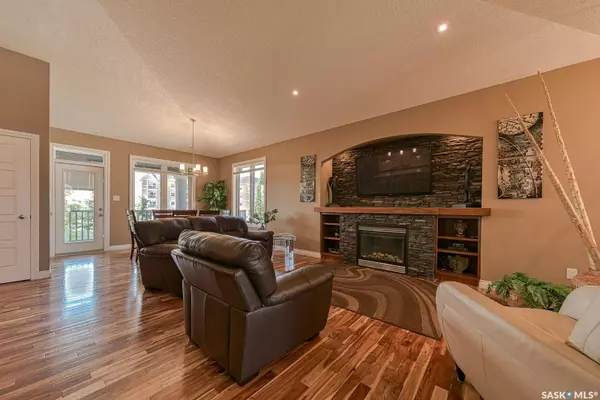4 Beds
3 Baths
1,507 SqFt
4 Beds
3 Baths
1,507 SqFt
Key Details
Property Type Single Family Home
Sub Type Detached
Listing Status Active
Purchase Type For Sale
Square Footage 1,507 sqft
Price per Sqft $497
Subdivision Lakeridge Addition
MLS Listing ID SK980789
Style Bungalow
Bedrooms 4
Originating Board Saskatchewan
Year Built 2012
Lot Size 9,758 Sqft
Acres 0.22401285
Property Description
Location
Province SK
Community Lakeridge Addition
Rooms
Basement Full Basement, Walkout, Fully Finished
Kitchen 1
Interior
Interior Features Air Conditioner (Central), Heat Recovery Unit, Natural Gas Bbq Hookup, On Demand Water Heater, Sump Pump, T.V. Mounts
Hot Water Gas
Heating Forced Air, Natural Gas
Fireplaces Number 1
Fireplaces Type Gas
Appliance Fridge, Stove, Washer, Dryer, Dishwasher Built In, Garage Door Opnr/Control(S), Hood Fan, Microwave, Window Treatment
Exterior
Exterior Feature Brick, Stucco
Garage 2 Car Attached, Parking Spaces
Garage Spaces 4.0
Roof Type Asphalt Shingles
Total Parking Spaces 4
Building
Lot Description Irregular
Building Description Concrete, House
Structure Type Concrete
Others
Ownership Freehold
GET MORE INFORMATION

Agent







