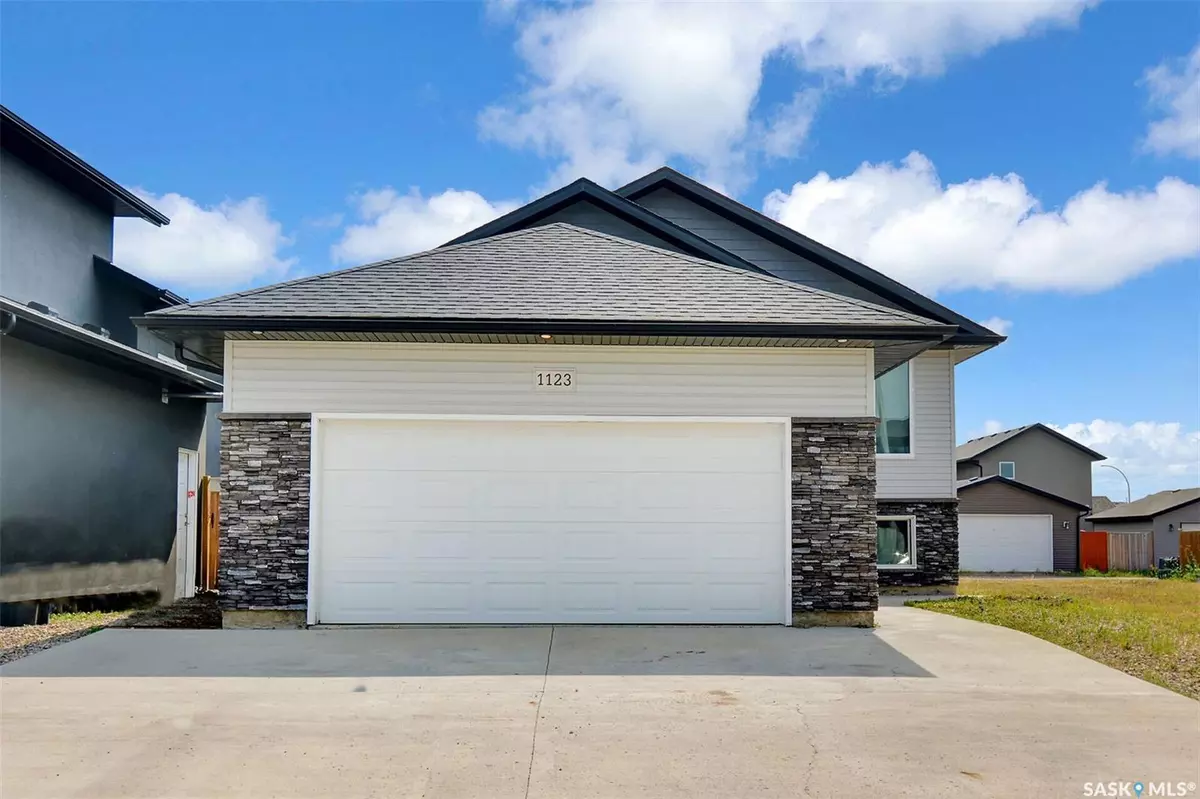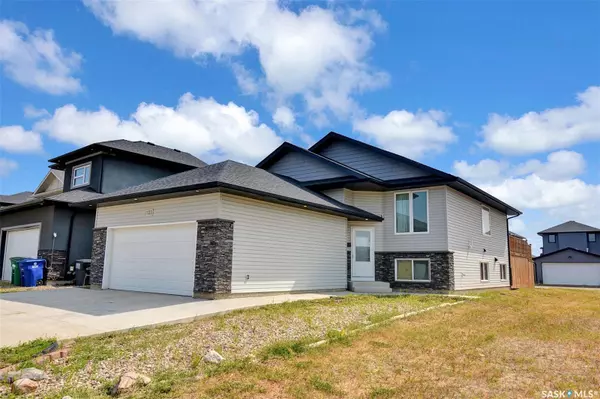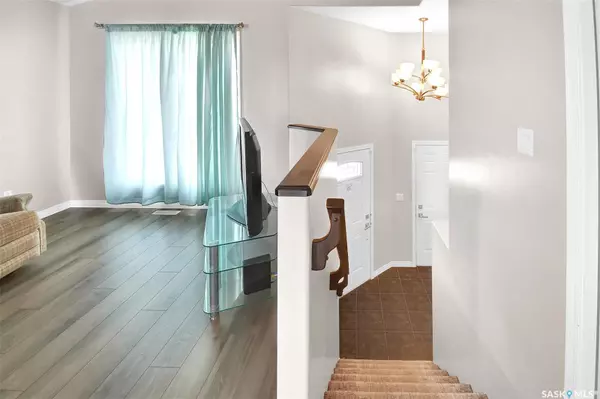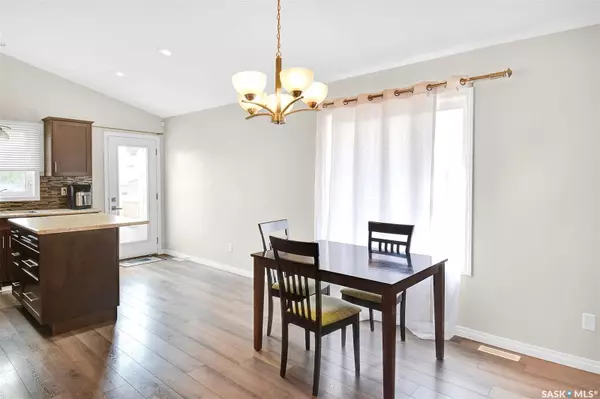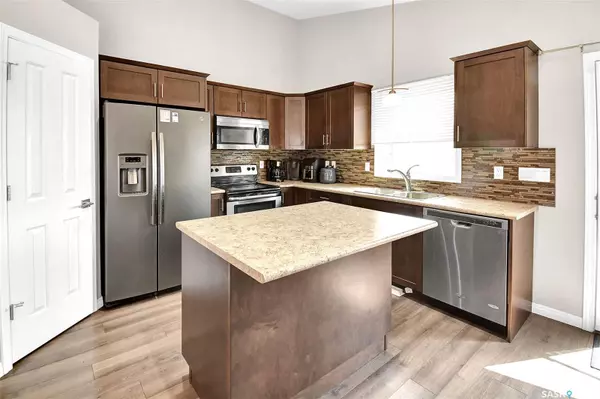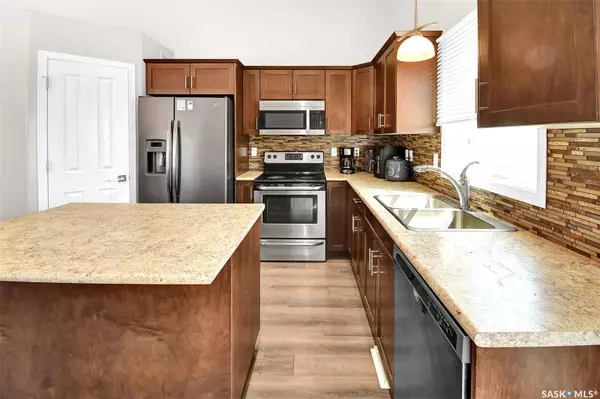6 Beds
3 Baths
1,216 SqFt
6 Beds
3 Baths
1,216 SqFt
Key Details
Property Type Single Family Home
Sub Type Detached
Listing Status Active
Purchase Type For Sale
Square Footage 1,216 sqft
Price per Sqft $517
Subdivision Rosewood
MLS Listing ID SK980478
Style Bi-Level
Bedrooms 6
Originating Board Saskatchewan
Year Built 2015
Lot Size 5,592 Sqft
Acres 0.12837465
Property Description
Welcome to 1123 Werschner Cr, your next home. This bi-level showcases the best part of an open concept main floor - the flood of natural sunlight giving it an overly spacious feel, yet cozy enough to feel homey. The living room and dining room have plenty of room for entertaining while you prepare a knock-out meal in your kitchen with stainless steel appliances, eat-up bar/island, plenty of storage and a door directly to the deck - convenient for bbq'ing. Master Bedroom has its own full ensuite. Another 4 pc. Bathroom and 2 good sized bedrooms round out this main floor. There is a fourth bedroom downstairs from the main floor with enough room in the Mech/Laundry room to build another bathroom. The 2 bedroom legal suite has a separate entrance from the back of the home with 4 pc bath, kitchen, living room as well as its own washer and dryer. There is a two car parking pad in the back for the suite. The back deck is spacious and the yard is great for pets or kids to run around and enjoy the summer days. This property has good bang for your buck with the earning potential of the suite.
OR purchase as an investment property and rent both upstairs and downstairs. This home is incredibly versatile with laneway access in the back.
Don't pass this one up, book your private showing today!
Location
Province SK
Community Rosewood
Rooms
Basement Full Basement, Fully Finished
Kitchen 2
Interior
Interior Features Air Conditioner (Central), Air Exchanger, Sump Pump
Hot Water Gas
Heating Forced Air, Natural Gas
Appliance Fridge, Stove, Washer, Dryer, Dishwasher Built In, Microwave Hood Fan
Exterior
Exterior Feature Stone, Vinyl
Parking Features 2 Car Attached, Parking Spaces
Garage Spaces 7.0
Roof Type Asphalt Shingles
Total Parking Spaces 7
Building
Building Description Wood Frame, House
Structure Type Wood Frame
Others
Ownership Freehold
GET MORE INFORMATION
Agent


