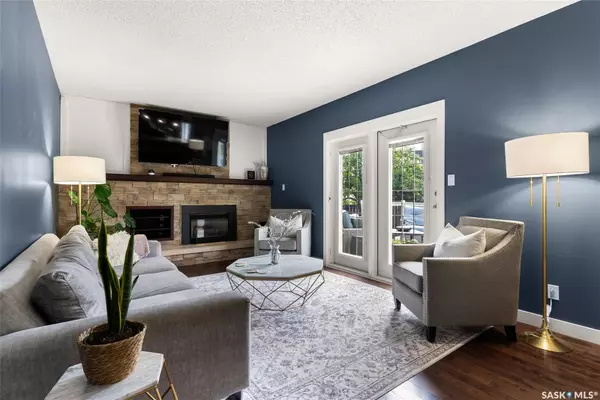4 Beds
3 Baths
1,968 SqFt
4 Beds
3 Baths
1,968 SqFt
Key Details
Property Type Single Family Home
Sub Type Detached
Listing Status Active
Purchase Type For Sale
Square Footage 1,968 sqft
Price per Sqft $274
Subdivision Gardiner Park
MLS Listing ID SK980440
Style 2 Storey Split
Bedrooms 4
Originating Board Saskatchewan
Year Built 1980
Lot Size 8,151 Sqft
Acres 0.18712121
Property Description
Location
Province SK
Community Gardiner Park
Rooms
Basement Full Basement, Fully Finished
Kitchen 1
Interior
Interior Features Air Conditioner (Central), Natural Gas Bbq Hookup, T.V. Mounts
Hot Water Gas
Heating Forced Air, Natural Gas
Fireplaces Number 2
Fireplaces Type Electric, Gas
Appliance Fridge, Stove, Washer, Dryer, Central Vac Attached, Central Vac Attachments, Dishwasher Built In, Garburator, Garage Door Opnr/Control(S), Microwave Hood Fan, Shed(s), Freezer, Window Treatment
Exterior
Exterior Feature Brick, Stucco, Wood Siding
Garage 2 Car Attached, Parking Spaces
Garage Spaces 4.0
Roof Type Asphalt Shingles
Total Parking Spaces 4
Building
Lot Description Irregular, Cul-De-Sac
Building Description Wood Frame, House
Structure Type Wood Frame
Others
Ownership Freehold
GET MORE INFORMATION

Agent







