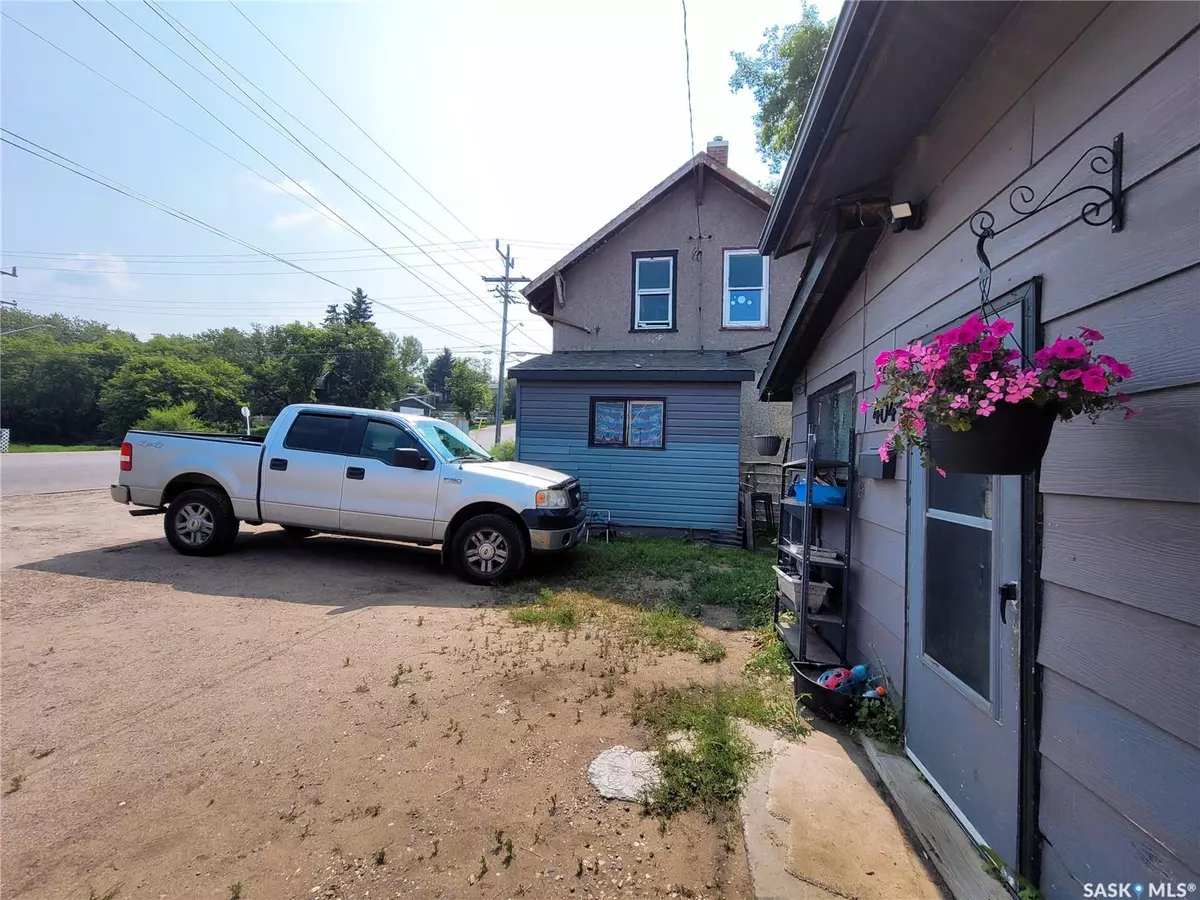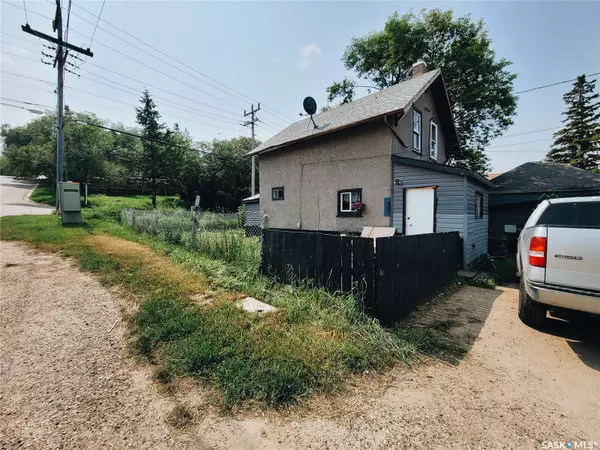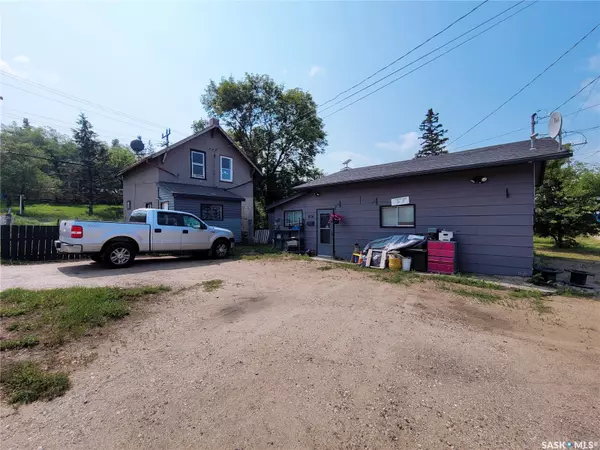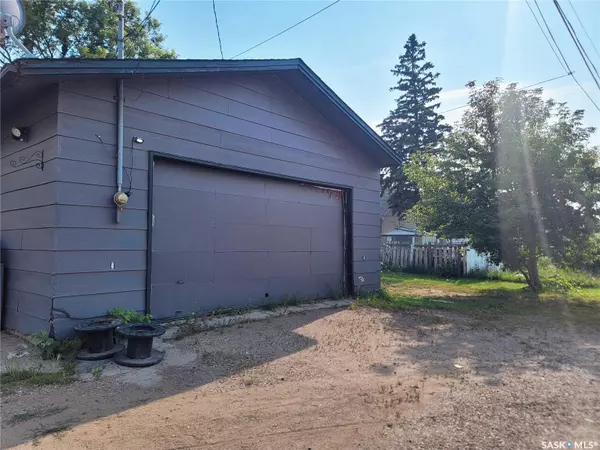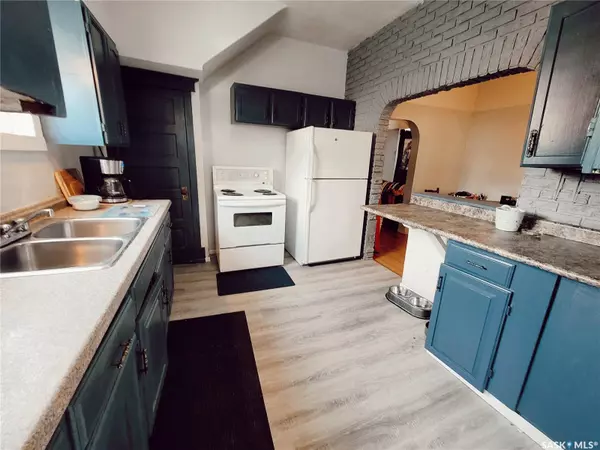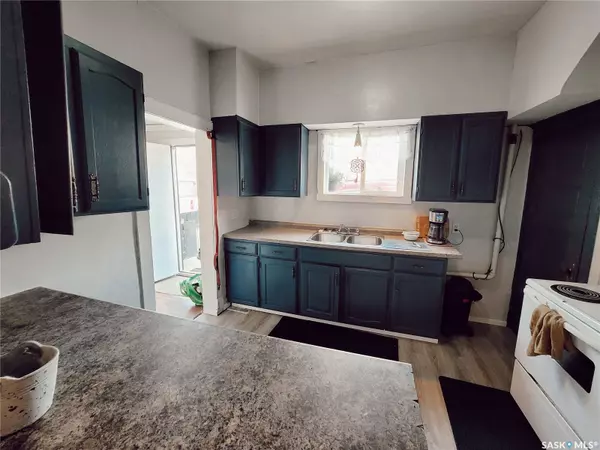REQUEST A TOUR If you would like to see this home without being there in person, select the "Virtual Tour" option and your agent will contact you to discuss available opportunities.
In-PersonVirtual Tour
Listed by Brittany Marie Smith • JUST B REALty
$ 109,900
Est. payment | /mo
3 Beds
2 Baths
1,008 SqFt
$ 109,900
Est. payment | /mo
3 Beds
2 Baths
1,008 SqFt
Key Details
Property Type Single Family Home
Sub Type Detached
Listing Status Active
Purchase Type For Sale
Square Footage 1,008 sqft
Price per Sqft $109
Subdivision West Flat
MLS Listing ID SK979528
Style One ¾
Bedrooms 3
Originating Board Saskatchewan
Year Built 1926
Lot Size 6,028 Sqft
Acres 0.13839601
Property Description
Exceptional live-work opportunity in a prime location! Welcome to 404 18th Street West, a unique property offering incredible potential for both residential and commercial/hobby use. This distinctive lot is zoned M2 for light industrial use, making it ideal for a variety of ventures. The property features ample parking, a spacious 3-bedroom, 2-bathroom home, and a large heated shop/garage equipped with a 2-piece bathroom and a cozy office adjacent to the double car parking area.
Step into a home filled with charm, where a large kitchen greets you and a stunning brick archway leads to a cozy dining area. The expansive living room has high ceilings and stained glass. The basement offers additional storage and potential for customization with a newer furnace that the Seller states was installed less than a year ago.
The sizable heated shop/garage is a dream for any entrepreneur or hobbyist, featuring a 2-piece bathroom and office space, perfect for managing business operations right from your doorstep.
With its perfect blend of residential comfort and business potential, this property presents an incredible opportunity for those looking to live and work in a dynamic space with charm. Explore the great value and possibilities this property has to offer. Schedule your viewing today to have a look for yourself.
Step into a home filled with charm, where a large kitchen greets you and a stunning brick archway leads to a cozy dining area. The expansive living room has high ceilings and stained glass. The basement offers additional storage and potential for customization with a newer furnace that the Seller states was installed less than a year ago.
The sizable heated shop/garage is a dream for any entrepreneur or hobbyist, featuring a 2-piece bathroom and office space, perfect for managing business operations right from your doorstep.
With its perfect blend of residential comfort and business potential, this property presents an incredible opportunity for those looking to live and work in a dynamic space with charm. Explore the great value and possibilities this property has to offer. Schedule your viewing today to have a look for yourself.
Location
Province SK
Community West Flat
Rooms
Basement Partial Basement
Kitchen 1
Interior
Interior Features Sump Pump
Hot Water Gas
Heating Forced Air, Natural Gas
Appliance Fridge, Stove
Exterior
Exterior Feature Siding, Stucco, Vinyl
Parking Features 2 Car Detached
Garage Spaces 5.0
Roof Type Asphalt Shingles
Total Parking Spaces 5
Building
Lot Description Corner
Building Description Wood Frame, House
Structure Type Wood Frame
Others
Ownership Freehold
GET MORE INFORMATION
Jim Kelley
Agent


