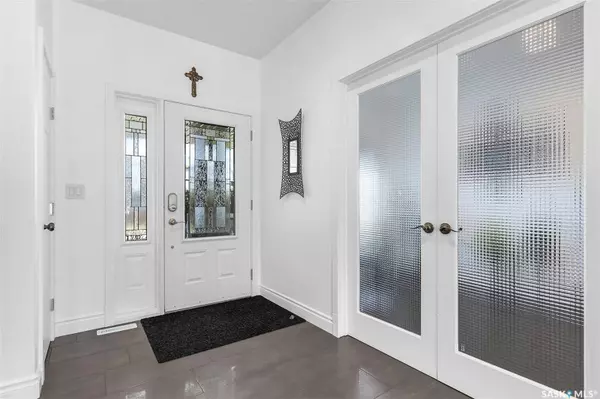
4 Beds
4 Baths
2,247 SqFt
4 Beds
4 Baths
2,247 SqFt
Key Details
Property Type Single Family Home
Sub Type Detached
Listing Status Pending
Purchase Type For Sale
Square Footage 2,247 sqft
Price per Sqft $387
MLS Listing ID SK978043
Style 2 Storey
Bedrooms 4
Originating Board Saskatchewan
Year Built 2011
Annual Tax Amount $6,164
Tax Year 2024
Lot Size 5,436 Sqft
Acres 0.12479339
Property Description
Location
Province SK
Community Evergreen
Rooms
Basement Full Basement, Fully Finished
Kitchen 1
Interior
Interior Features Humidifier, Heat Recovery Unit, Natural Gas Bbq Hookup, Sump Pump, T.V. Mounts, Underground Sprinkler, Wet Bar
Hot Water Gas
Heating Forced Air, Natural Gas
Cooling Forced Air, Natural Gas
Fireplaces Type Gas
Appliance Fridge, Stove, Washer, Dryer, Central Vac Attachments, Dishwasher Built In, Hood Fan, Hot Tub, Microwave, Oven Built In, Shed(s)
Exterior
Exterior Feature Composite Siding
Garage 2 Car Attached
Garage Spaces 5.0
Roof Type Asphalt Shingles
Total Parking Spaces 5
Building
Building Description Wood Frame, House
Structure Type Wood Frame
Others
Ownership Freehold
GET MORE INFORMATION

Agent







