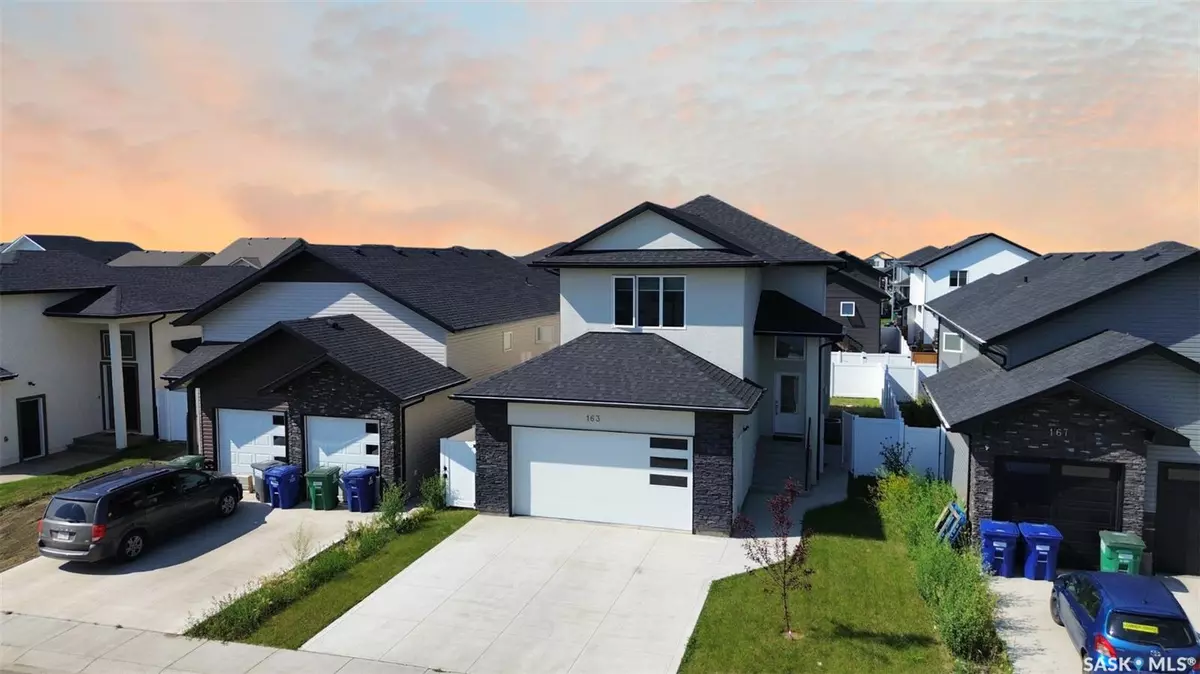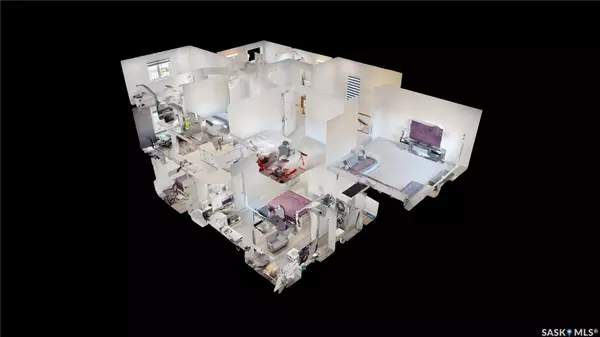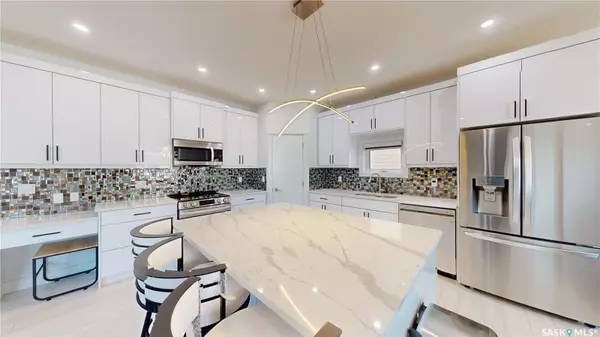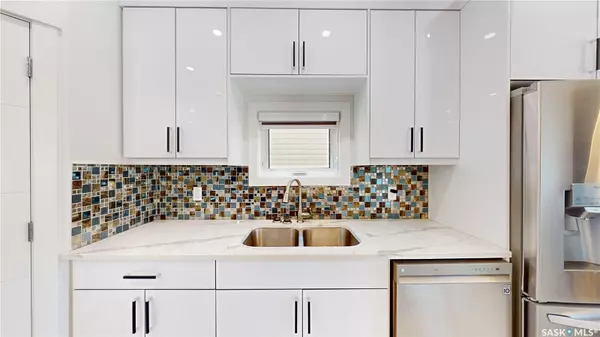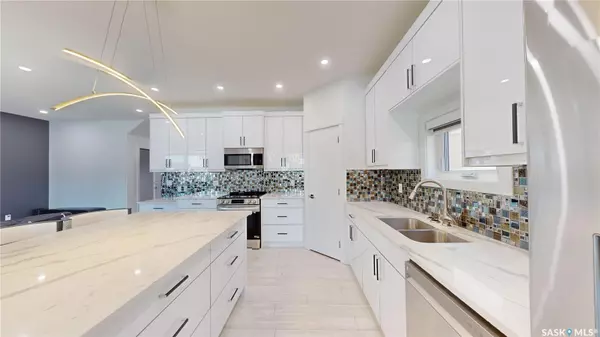6 Beds
4 Baths
2,239 SqFt
6 Beds
4 Baths
2,239 SqFt
Key Details
Property Type Single Family Home
Sub Type Detached
Listing Status Active
Purchase Type For Sale
Square Footage 2,239 sqft
Price per Sqft $332
Subdivision Aspen Ridge
MLS Listing ID SK977295
Style 2 Storey
Bedrooms 6
Originating Board Saskatchewan
Year Built 2022
Lot Size 4,337 Sqft
Acres 0.09956382
Property Description
Location
Province SK
Community Aspen Ridge
Rooms
Basement Full Basement, Fully Finished
Kitchen 2
Interior
Interior Features Air Conditioner (Wall), Heat Recovery Unit, Sump Pump
Hot Water Gas
Heating Baseboard, Electric, Forced Air, Natural Gas
Fireplaces Number 1
Fireplaces Type Electric
Appliance Fridge, Stove, Washer, Dryer, Dishwasher Built In, Garage Door Opnr/Control(S), Microwave Hood Fan, Window Treatment
Exterior
Exterior Feature Rock Imitation, Stucco
Parking Features 2 Car Attached
Garage Spaces 4.0
Roof Type Asphalt Shingles
Total Parking Spaces 4
Building
Lot Description Lane, Rectangular
Building Description Wood Frame, House
Structure Type Wood Frame
Others
Ownership Freehold
GET MORE INFORMATION
Agent


