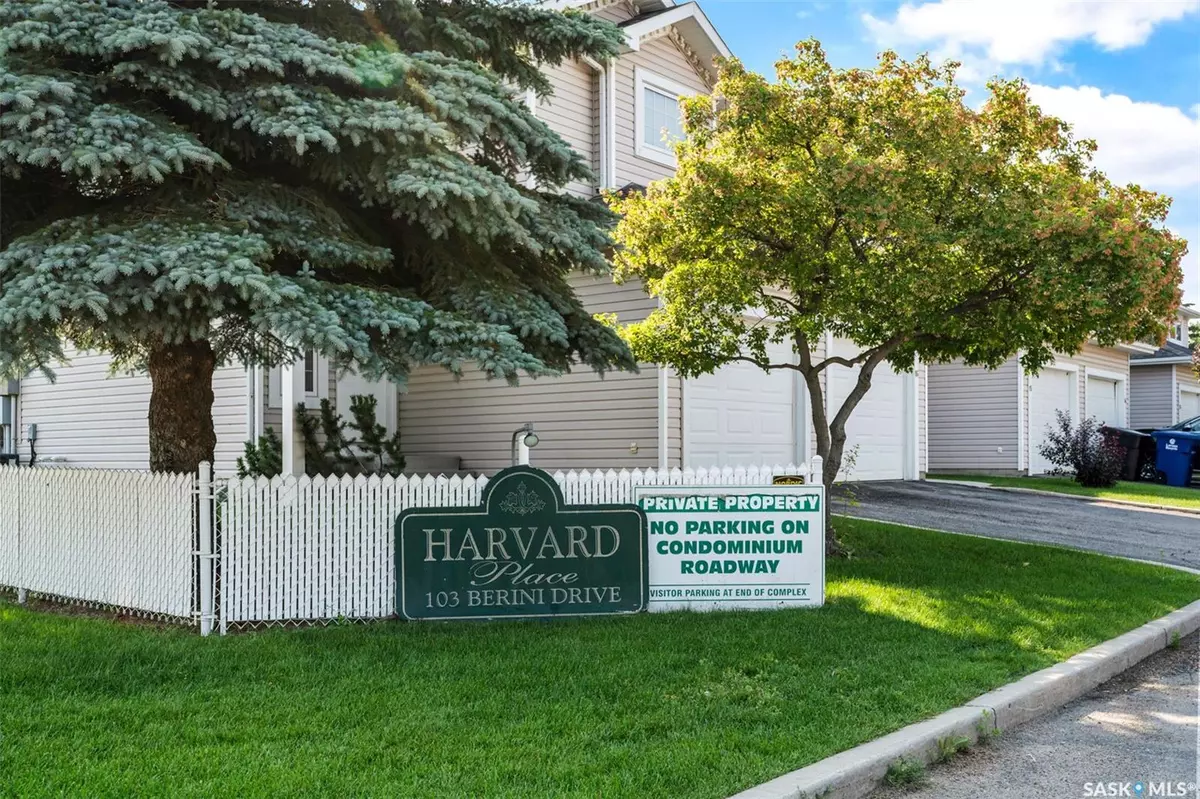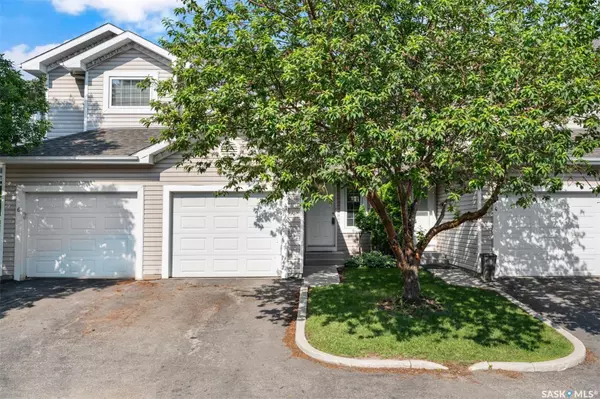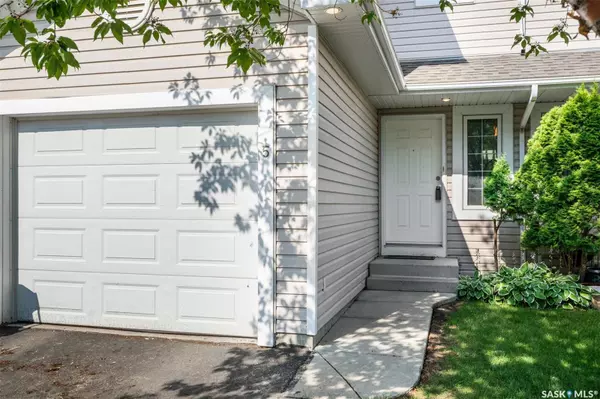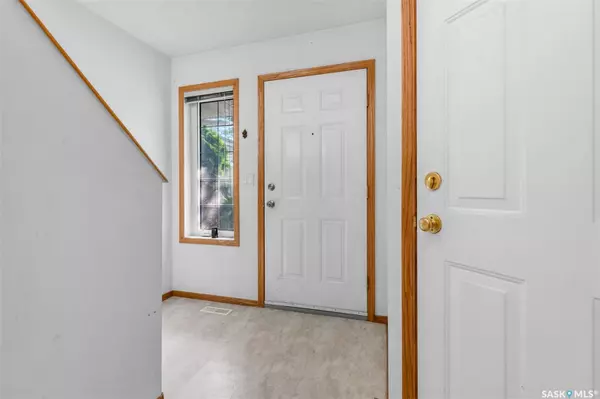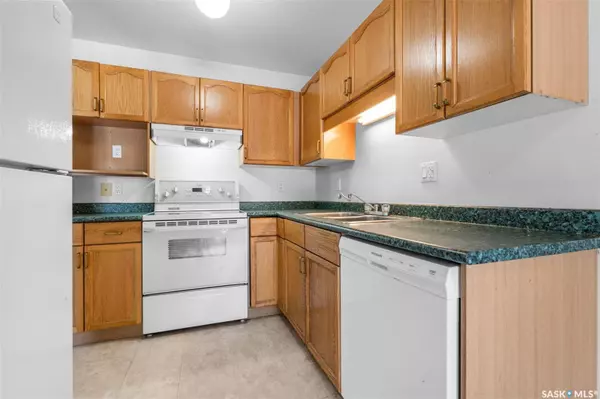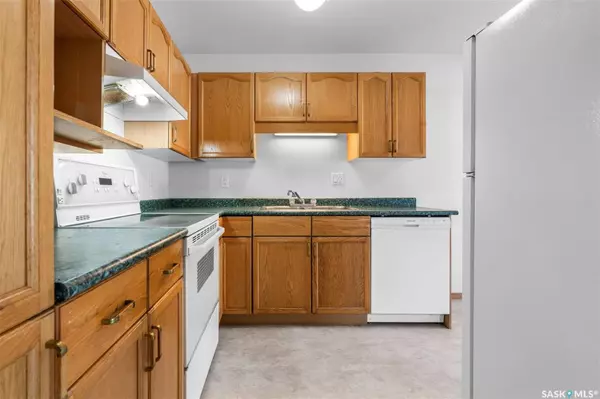3 Beds
3 Baths
1,113 SqFt
3 Beds
3 Baths
1,113 SqFt
Key Details
Property Type Condo
Sub Type Condominium
Listing Status Active
Purchase Type For Sale
Square Footage 1,113 sqft
Price per Sqft $283
Subdivision Erindale
MLS Listing ID SK977164
Style 2 Storey
Bedrooms 3
Condo Fees $480
Originating Board Saskatchewan
Year Built 1998
Property Description
Location
Province SK
Community Erindale
Rooms
Basement Full Basement, Fully Finished
Kitchen 1
Interior
Interior Features Underground Sprinkler
Hot Water Gas
Heating Forced Air, Natural Gas
Appliance Fridge, Stove, Washer, Dryer, Air Conditioner(S) Window/Portable, Dishwasher Built In, Garage Door Opnr/Control(S), Hood Fan
Laundry 1
Exterior
Exterior Feature Siding, Vinyl
Parking Features 1 Car Attached, Parking Spaces
Garage Spaces 2.0
Roof Type Asphalt Shingles
Total Parking Spaces 2
Building
Building Description Wood Frame, Row/Townhouse
Structure Type Wood Frame
Others
Ownership Condominium
GET MORE INFORMATION
Agent


