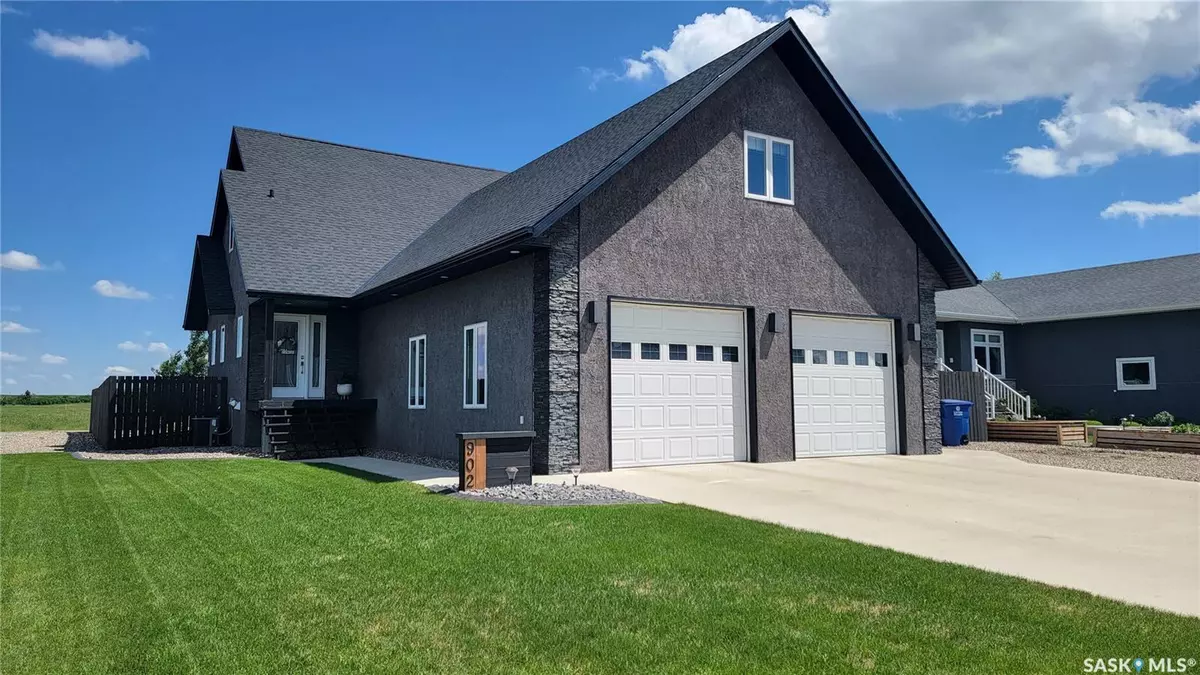4 Beds
3 Baths
2,209 SqFt
4 Beds
3 Baths
2,209 SqFt
Key Details
Property Type Single Family Home
Sub Type Detached
Listing Status Active
Purchase Type For Sale
Square Footage 2,209 sqft
Price per Sqft $210
MLS Listing ID SK954978
Style One ½
Bedrooms 4
Originating Board Saskatchewan
Year Built 2010
Lot Size 7,665 Sqft
Acres 0.17596763
Property Description
Location
Province SK
Rooms
Basement Full Basement, Fully Finished
Kitchen 1
Interior
Interior Features Air Conditioner (Central), Air Exchanger, Floating Shelves, Natural Gas Bbq Hookup, Sump Pump, Underground Sprinkler
Hot Water Gas
Heating Forced Air, Natural Gas
Fireplaces Number 2
Fireplaces Type Electric, Gas
Appliance Fridge, Stove, Washer, Dryer, Central Vac Attached, Central Vac Attachments, Dishwasher Built In, Garburator, Garage Door Opnr/Control(S), Microwave Hood Fan, Reverse Osmosis System, Vac Power Nozzle, Window Treatment
Exterior
Exterior Feature Rock Imitation, Stucco
Garage 2 Car Attached, Parking Pad, RV Parking
Garage Spaces 6.0
Roof Type Asphalt Shingles
Total Parking Spaces 6
Building
Lot Description Rectangular
Building Description Wood Frame, House
Structure Type Wood Frame
Others
Ownership Freehold
GET MORE INFORMATION

Agent







